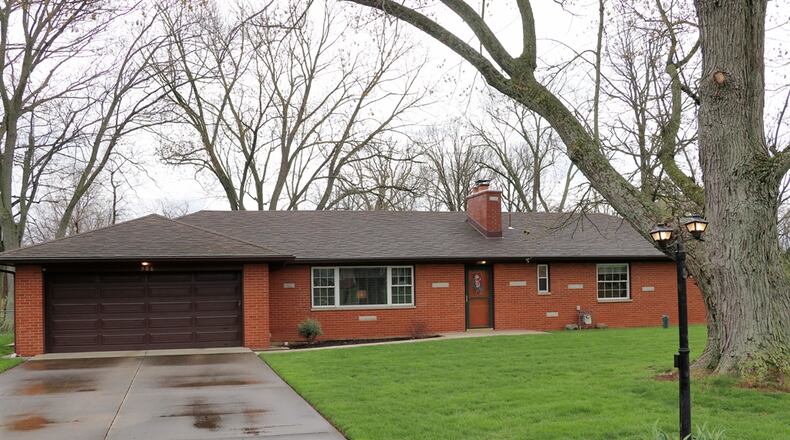A concrete driveway provides plenty of off-street parking and leads to the two-car garage with side-service door, storage and attic access. A walkway leads from the driveway up to the formal front entry, which opens directly into the formal living room.
Inside, a coved ceiling adds spaciousness to the living room with its soft curved corners that match the curved corners of the threshold into the formal dining room. Near the front door is a stone fireplace with a raised stone hearth and wood-beam mantel. Hardwood flooring fills the living room and continues into the formal dining room. The dining room has a coved ceiling and sliding patio doors that open out to the covered porch.
Off the dining room to the left is the eat-in kitchen. A window is above the double sink, and granite counters offer plenty of preparation space. Stone tile accents the wall space between the cabinets and counters. A pantry cabinet has open shelves and cabinet doors. Similar open shelves are near the range. The kitchen has space for a dishwasher and electric for a garage disposal. Vinyl flooring fills the kitchen and breakfast room.
A laundry room and mud room is off the kitchen. Access to the garage is off the mud room, and the back door opens out to the patio. The storm door has a pet door; and there is storage as well as cabinets within the room.
Off the dining room to the right, a family room has knotty pine-paneled walls, a rear-facing window and closet. A door opens from the family room to the secluded hallway that leads to four bedrooms and two full bathrooms.
At the end of the hallway is a full bathroom with a tub-shower and single-sink vanity. This bathroom is accessible from the hallway and from the primary bedroom, which is located at the back corner of the ranch. The primary bedroom has two large sliding-door closets.
Two bedrooms are at the front of the house and have hardwood flooring and overhead ceiling lights with paddle fans. A fourth bedroom is next to the primary bedroom.
The guest bath has a tub-shower with a frosted window, a single-sink vanity with extended counter and ceramic-tile accents. There is a linen closet and a utility closet with the home’s mechanical systems, both accessible from the bathroom.
BEAVERCREEK
Price: $310,000
Open house: April 14, 2 – 5 p.m.
Directions: North Fairfield Road south of U.S. Route 35 to east on Jonathon Drive, which curves to the left, then left on Grove Hill Drive
Highlights: About 1,840 sq. ft., 4 bedrooms, 2 full baths, eat-in kitchen, hardwood floors, formal dining room, fireplace, roof 2017, crawl space and foundation waterproofed 2021, gas forced-air furnace, central air conditioning, vinyl windows, covered rear porch, semi-private sun patio, storage shed, 2-car garage, tree-lined half-acre property, dead-end street
For more information:
Alice Kompar
eXp Realty
937-344-5535
Website: alicekompar.exprealty.com
About the Author






