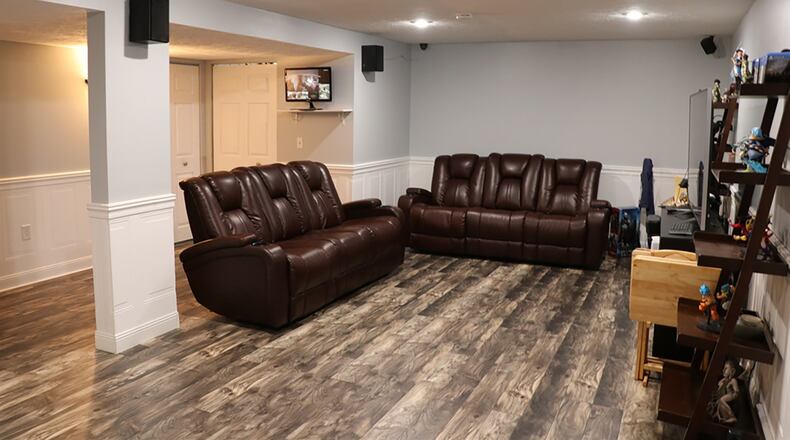Multi-tiered deck surrounds Cape Cod-styled home’s pool
Contributing Writer
Finishing touches are being made to the renovations of this Cape Cod. With most of the interior finished, the hidden backyard oasis is getting a facelift.
Listed for $269,900 by Better Homes and Gardens Big Hill Real Estate, the vinyl-sided house at 2230 Turnbull Road in Beavercreek has about 1,900 square feet of living space, plus a full, finished basement. The house sits diagonally on the property with a long concrete driveway that leads up to a two-car garage.
The garage door was installed in 2019, and the formal leaded-glass front door off the covered front porch has been updated. The roof was new in 2016.
The gas, forced-air furnace and central air conditioner were installed in 2019, and the hot water tank was new this year.
Surrounded by a wooden privacy fence, the back yard is an outdoor entertainment oasis with a multi-tiered wooden deck that has been prepped for a fresh coat of stain. The deck has an outdoor kitchen with a gas grill and mini-refrigerator built into a stone and granite counter. Under the lighted pergola, which has roll-down awnings, is a stone, gas fireplace with crystal stones installed in 2015. The rest of the deck surrounds the swimming pool. There is a storage shed and room for a garden or play area.
Inside, the front door opens into an elevated entry pad with hardwood flooring. An open staircase leads to the second level where there are two bedrooms, a full bathroom and a loft sitting room. The loft has a dormer window nook and a built-in bookcase.
The bedrooms have angled ceilings, dormer windows nooks, a sliding door closet and a counter-desk nook. The full bath features a single-sink vanity and a tub/shower with ceramic-tile surround. The carpeting on the staircase and upstairs was installed within the past month.
A step down from entry is the living room with polished hardwood flooring that continues down a hallway that leads to the first-floor main bedroom and bath.
The main bedroom has two front windows, and the private bath features an elevated double-sink vanity, a tub/shower with glass doors and ceramic-tile surround and three closets, including a corner walk-in closet.
A brick, gas fireplace is tucked into a corner of the dining room. The fireplace has a raised brick hearth and wood-beam mantel. A glass door from the bay bump-out dining room opens to the backyard deck.
An island is at the center of the kitchen and allows for breakfast bar seating for four plus additional storage. Cabinetry and granite countertops encompass two walls and surround stainless-steel appliances. A window is above a triple sink and mosaic-glass tiles accent the wall space. Two pantry closets flank the refrigerator nook, and a door opens from the kitchen to the two-car garage.
Off the hallway is a half bathroom with updated vanity and toilet plus ceramic-tile flooring. A door opens to the basement staircase.
The basement has been finished into a family room or recreation room with wood-laminate flooring and wainscoting. Off the recreation room are two bonus rooms with closets that could be bedrooms. There is a full bathroom with a walk-in shower and single-sink vanity.
The wood-laminate flooring continues into the bedrooms and bath. Bi-fold closet doors open into the laundry room with folding counter and wire shelves. A second set of bi-fold closet doors open into the mechanical closet with the updated systems.
BEAVERCREEK
Price: $269,900
Directions: Kemp Road, west of North Fairfield, to south on Turnbull Road
Highlights: About 1,900 sq. ft., 3-5 bedrooms, 3 full baths, 1 half bath, hardwood floors, gas fireplace, eat-in kitchen, granite countertops, finished basement, recreation room, loft playroom, rear deck, outdoor kitchen, outdoor gas fireplace, pergola, swimming pool, fenced yard, storage shed, 2-car garage, extra parking pad, covered front porch, roof 2016
For more information:
George Long
Better Homes and Gardens Big Hill Real Estate
(937) 478-0001
www.georgelonghomesales.com
About the Author

