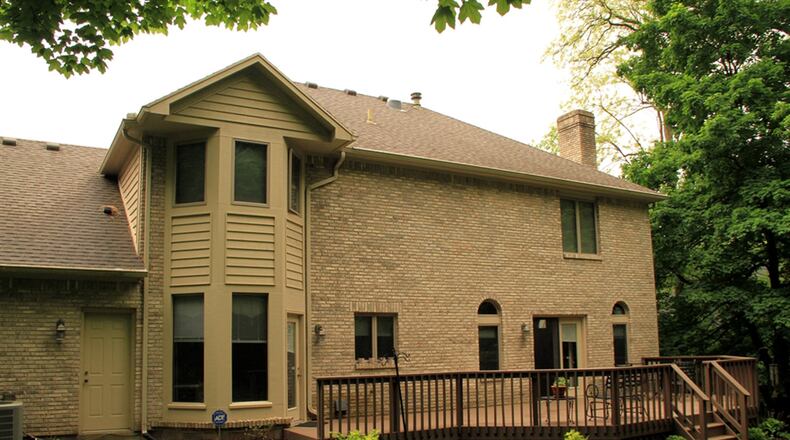Updated hardwood floors are throughout home
Contributing Writer
A bonus room above the garage has been transformed into an executive office or upstairs family room as part of the main bedroom of this two-story brick house in Bellbrook.
Listed for $379,900 by Better Homes and Gardens Real Estate Big Hill, the custom-built home at 1927 Shore Drive has about 3,810 square feet of living space. The house is located on a cul-de-sac and has a three-car garage, a composite rear deck and a tree-lined back yard.
Recent updates made to the house include hardwood flooring throughout the main level and upstairs hallway and bedrooms and an updated furnace. Solid wood crown molding and six-panel doors are throughout.
Formal entry opens into the foyer with hardwood flooring that continues into the formal living room, family room and kitchen. The semi-open staircase has solid wood steps with a carpet runner. To the right is the formal dining room with a marble floor. To the left is the formal living room with arched windows and French doors that open into the more casual family room.
The foyer hallway is arched in design and has access to a half bath, two closets and the mechanics closet.
A gas fireplace with raised brick hearth and dentil wood mantel is flanked by arched windows. Patio doors open out to the rear deck. A partial wall divides the kitchen from the family room but allows for an open space design.
Granite countertops accent oak cabinetry of the kitchen. There is an island that seats three and has a cooktop. A large planning deck is built into the one corner of the breakfast room and has a granite countertop. A stainless-steel double sink is below a window, and there is a pantry closet. The breakfast room is a bay bump-out and has a door that opens out to the deck. Access to the formal dining room is off the kitchen as is the laundry and mudroom combination.
Upstairs are four bedrooms and two full bathrooms. At the end of the hallway is the main bedroom with a sitting room space, double door entry to the private bath and double-door entry to the bonus room. The bathroom features a double-sink vanity with make-up desk, a whirlpool tub with ceramic-tile surround, a walk-in closet and a separate room with a toilet and tub/shower.
The bonus room has an angled ceiling with three skylights. Along one wall are built-in bookcases and cabinetry flanking a gas fireplace with wood mantel and a brick hearth.
Two of the three smaller bedrooms have walk-in closets. All of them have hardwood floors. The guest bath is large with a tub/shower, double-sink vanity and ceramic-tile flooring.
BELLBROOK
Price: $379,900
Open house: May 27, 2-4 p.m.
Directions: Feedwire to Upper-Bellbrook Road (Main Street) to Ridgeway to left on Shore Drive.
Highlights: About 3,810 sq. ft., 4 bedrooms, 2 full baths, 1 half bath, 2 gas fireplaces, breakfast room, granite countertops, hardwood floors, bonus room, skylights, rear composite deck, 3-car garage, cul-de-sac
For More Information
Better Homes and Gardens Real Estate Big Hill
Chad Evans
(937) 610-8264
www.chadevanssold.com
About the Author

