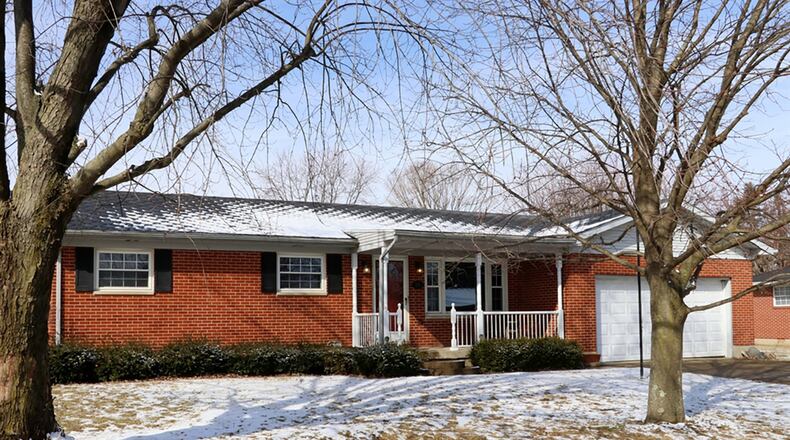Kitchen, family room create large social area
Contributing Writer
A fourth bedroom suite was part of the redesign of the original floor plan of this brick ranch located within an Eaton north neighborhood.
Listed for $184,747 by RE/MAX Solutions, the ranch home at 215 Miller Ave. has about 1,820 square feet of living space. The property includes an oversized, two-car garage, a storage shed, concrete patio and has a deep open back yard.
Recent updates were made to the furnace, central air conditioning, water heater, flooring, interior doors, bathrooms and kitchen. The interior was painted, and the ceiling has a fresh texture update. The redesign of the floor plan created a new main bedroom suite with a walk-in closet, French door access to the rear patio and a private full bathroom.
The home’s entry opens from a covered front porch into the formal living room. A picture window overlooks the porch. Vinyl wood-plank flooring fills the living room and continues down the hallway to the original bedroom wing and flows into the center of the house where the kitchen and family room create a spacious social area.
Along one wall is a brick fireplace, which has been painted white. A wood beam accents the fire pit opening, and the raised hearth allows for elevated media placement as there are extra electric outlets available. The white fireplace complements the white cabinetry of the remodeled kitchen. The cabinets include two pantries, one double-door next to a buffet counter and a single-door pantry next to the refrigerator nook.
A window is above the double stainless-steel sink, and there is a dishwasher. Polished ceramic tile accents the wall space between the granite-like countertops and hanging cabinets.
Off the kitchen are the laundry hook-ups with hanging cabinets and a door that opens to the rear patio. There is also access to a half bathroom, which has a solid-surface sink on a bureau vanity.
Off the family room is the main bedroom, which has a rear picture window, neutral carpeting and French doors that open to the rear patio. A door opens into a walk-in closet, and another door opens into a full bathroom, which has a walk-in shower with wood-like ceramic-tile surround and a solid-surface sink on a bureau vanity.
The hallway from the living room leads to three bedrooms and a full bathroom. The two corner bedrooms have ceiling paddle fans with light fixtures and bi-fold closets. The smaller middle bedroom has a single-door closet. All three bedrooms have neutral carpeting.
The full bathroom has a re-glazed tub/shower with ceramic-tile surround, a solid-surface sink on a bureau vanity and vinyl wood-plank flooring.
The heating and cooling systems are located within the pull-down attic while the water tank is located within a closet off the living room. The garage has several built-in storage cabinets and a workshop counter. The house also has updated electrical box.
EATON
Price: $184,747
Open House: March 10, noon-1:30 p.m.
Directions: U.S. 127 north to east on Eaton Lewisburg Road to north on Miller Avenue
Highlights: About 1,820 sq. ft., 4 bedrooms, 2 full baths, 1 half bath, fireplace, vinyl plank flooring, updated kitchen, updated bathrooms, six-panel doors, updated HVAC systems, vinyl windows, concrete patio, covered porch, 2-car garage, storage shed
Gail Marit
RE/MAX Solutions
(937) 533-0838
www.gailmarit.comxx
About the Author

