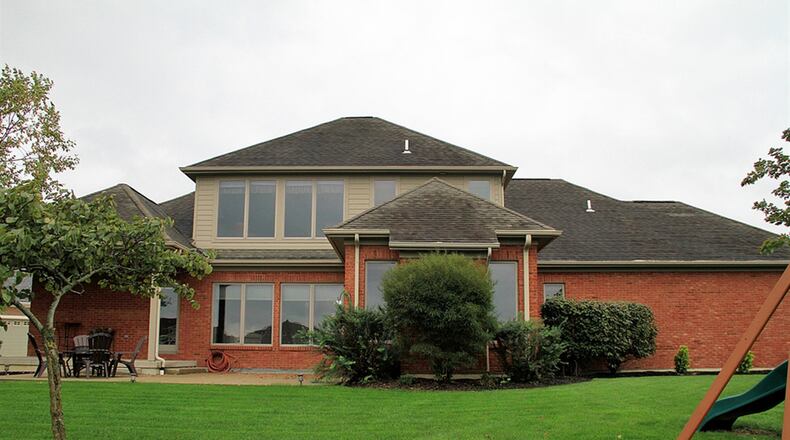Volume ceilings, woodwork, built-ins just some of extras
Contributing Writer
Extra details are built within this two-story home from wood-trimmed windows, quartz countertops, wrought-iron railings and built-in storage nooks. Add volume ceilings, walls of windows with lake views and rooms with multiple uses and this two-story brick-and-cedar home has space for everything.
Listed for $489,900 by Sibcy Cline Realtors, the home at 1035 Rosewood Creek Drive has three levels. The house sits at the end of a cul-de-sac along a neighborhood lake.
Formal entry opens into a two-story foyer with the wood and wrought-iron staircase off to one side. Hardwood flooring fills most of the main level, and arched walkways lead into the main social areas, including the formal dining room and great room.
Accessible from both, the kitchen features hickory cabinetry with quartz countertops. Some of the cabinets have glass doors, and stainless-steel appliances include a convection oven, microwave and refrigerator. A pocket door opens into a walk-in pantry and a two-level island has a double sink, dishwasher, storage and seating for two to three.
A reverse tray ceiling is above the island. Hardwood flooring fills the kitchen and continues into the hearth room which has a gas fireplace flanked by tall, wood-trimmed windows. Five more windows provide additional natural light and a glass door opens to a concrete patio.
Off the foyer is a short hallway that leads to the first-floor main bedroom and bathroom. The bedroom has a door that leads to the covered patio that has views of the lake. The bathroom has walk-in closet, a ceramic-tile, walk-in shower with window and two shower heads, a whirlpool tub and two single-sink vanities, one of which has a make-up desk.
The open staircase that leads to second level has an arched window and built-in storage at the landing as it wraps up to a balcony hallway. Double doors open off the hallway into a family room or possible bedroom. The room has a picture window that overlooks the back yard.
Two bedrooms share a Jack-and-Jill bathroom. Each bedroom has a single-sink vanity and walk-in closet dressing area and share the tub/shower behind pocket doors.
The same staircase leads to the basement, which has been finished into a recreation room. There are three above-ground windows, and along the opposite side of the room is a wet bar nook with a two-level countertop, ceramic-tile flooring and under-counter storage and mini-refrigerator.
Double doors open off the recreation room to a possible media room, and a hallway leads to a full bathroom with walk-in shower. At the end of the hallway is a door that opens to unfinished space, which is divided with the home’s mechanical systems on one side and possible exercise room on the other side. There is a second staircase that leads up to the three-car garage.
TIPP CITY
Price: $489,900
Open house: Oct. 14, 2-4 p.m.
Directions: County Road 25A to Kessler Cowlesville to right on Rosewood Creek
Highlights: About 3,660 sq. ft., 3-4 bedrooms, 3 full bathrooms, 1 half bath, hardwood floors, gas fireplaces, wet bar, finished basement, great room, central vacuum, irrigation system, patio, covered patio, 3-car garage, cul-de-sac
For More Information
Ann Goss
Sibcy Cline Realtors
(937) 266-9361
www.MovingToDaytonOhio.com
About the Author

