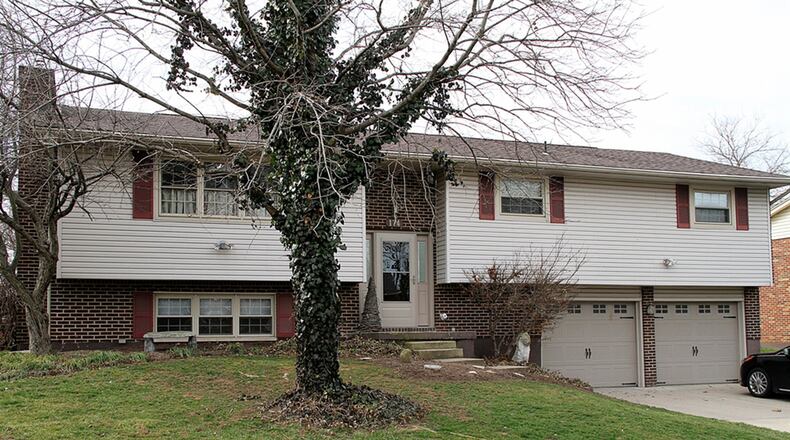Sun room opens to multi-level deck, pool
Contributing writer
Red oak hardwood flooring fills the main level of this bi-level home. The wood floors are just one of several updates made to the brick-and-vinyl house.
Listed for $169,900 by RE/MAX Solutions, the house at 174 Sue Drive in Germantown has about 1,560 square feet of living space, plus a three-season sun room. Other recent updates include kitchen countertops, stainless-steel appliances and chimney liner within the pellet stove. The roof, heating and air conditioning were updated two years ago.
Formal entry opens into the entry pad with staircase leading to the upper and lower levels. Wrought iron railing accents the stairwell and living room of the upper level. Hardwood floors fill the living room and continue into the spacious kitchen and breakfast room. Painted brick accents the wall space between the cabinetry and countertops of the L-shaped kitchen. A window is above the double sink, and there is a pantry closet.
Patio doors open off the breakfast room out to the sun room, which has carpeting and a ceiling paddle fan. A door opens out to a wood sun deck, which leads down to a second wood deck that surrounds a swimming pool. The back yard is surrounded by a chain-link fence.
Back inside, a hallway leads from the living room to three bedrooms and two full bathrooms. The main bedroom is at the front of the house and has a private bathroom. The bath has been updated with a bureau vanity with single sink and a fiberglass tub shower. The bedroom to the rear of the home has a private access to the guest bath, which has been updated with ceramic-tile surround tub/shower. All three bedrooms have mirror sliding door closets.
A brick fireplace with pellet stove insert is the centerpiece to the lower level. The fireplace has a raised hearth and brick mantel. Four above-ground windows provide plenty of natural light into the combined family room and recreation room. A pocket door opens off the recreation room into the laundry and utility room. A hallway leads to the interior entrance to the oversized, two-car garage, which has two separate carriage-style bay doors.
There is also a half bathroom with pedestal sink on the lower level. The bath has been plumbed to be a full bath.
GERMANTOWN
Price: $169,900
Directions: Main Street to Lindell to Sue Drive
Home highlights: About 1,560 sq. ft., 3 bedrooms, 2 full baths, 1 half bath, pellet fireplace, red oak hardwood floor, updated baths, sun room, deck, swimming pool
For more details:
RE/MAX Solutions
Jeff Fannin
(937) 545-0766
About the Author

