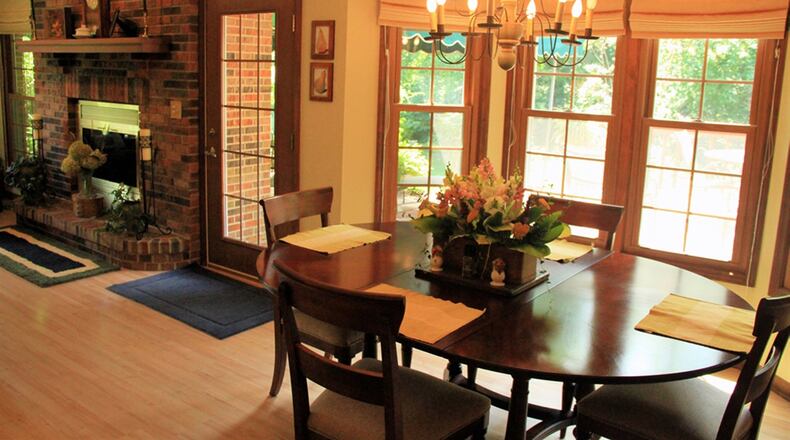Design features shine in custom-built home
Contributing writer
Special design features create interior and exterior appeal for the two-story brick home at 7047 Settlement Way in Vandalia.
Chad Evans of Better Homes & Gardens Real Estate Big Hill said, “This custom-built … home was meant to impress with … solid wood doors, trim, crown molding and kitchen cabinets.”
Owners said they were not actually looking for a house when they noticed this one going up in their neighborhood in 1985.
One co-owner said, “I liked the roof line, the double bay windows, the dormer windows and the arched window over the door.”
When it was put on the market in 2000, they bought it. During the past 18 years, they continued to make improvements. Windows were replaced about five years ago, and the roof was replaced about nine years ago. Special wall treatments were completed over time, and floor coverings were replaced.
The other co-owner said, “We find the house to be entertainment-friendly with a nice flow through the gathering areas.”
Offering about 3,800 square feet of living space, the home is listed for $299,900.
At the front entrance, millwork unifies the upper arched window and incorporates the front door with its sidelights and transom.
The entry has an elegant flair with its walls painted Tuscan-style and a different take on the cascading staircase style with a primary central flight branching off in two directions to the loft.
An artist was hired to give the living room its Tuscan-style wall treatments with the addition of hand-painted subtle leaf motifs in upper corner areas and above openings to the entry and to the dining room.
A deep pan ceiling enhances the dining room, where windows are dressed in custom-made swags and valances.
Wood-paneled double doors open to the study, which has neutral carpet and a textured ceiling.
Pale laminated wood flooring was recently added to the family room, where the fireplace with its full brick facing and raised hearth is flanked by tall windows and an atrium door to the deck.
The open breakfast area sits in a four-window bay area separated from the kitchen by a peninsular counter, which makes up part of the U-shaped workspace. Owners opened up the former lowered ceiling to reveal a tray ceiling and installed recessed lights around the perimeter.
Corian covers all the counters, including the center island, which holds the slide-in, smooth-surface range that was recently replaced along with the French-door refrigerator and dishwasher, all in stainless steel. Miniature tiles in glass and polished stone cover the backsplash areas in tones complementing the stained cabinets with raised-panel doors. More cabinets and cubbies add storage space around the planning desk, and there is a full-sized pantry.
A hallway offers access to the laundry room, the half-bath, the oversized, two-car garage and the back staircase, which ascends directly into a versatile upper-level bonus room, where the ceiling is partially vaulted between dormer spaces.
The spindled railing along the front staircase extends to the loft area and circles around the stairwell into a sitting/reading space under a barrel ceiling treatment above the arched front window with its wood muntins arranged in fanlight-fashion.
There are four bedrooms and two full baths on this level. The main bedroom suite enjoys the upper bay area. Double doors open to the adjacent bath, where flooring has been updated with large rectangular tile in a marble-like grain. Set in ceramic tile, the jetted tub sits under a window flanked by two separate walk-in closets, each near one of two separate vanities. There is a separate shower, also.
Neutral carpet covers floors in all of the bedrooms. The hall bath has a tub-and-shower combination and a linen closet.
Although one owner said he is “an amateur gardener,” his landscaping appears professional in design with many popular perennials and unusual wildflowers including iris, shasta daisies, a bleeding heart bush and a blue spirea bush.
“There is a good potpourri of perennials coming up everywhere,” he said.
VANDALIA
Price: $299,900
Open house: July 15, 2-4 p.m.
Directions: West on Little York Road, left on Peters Pike, left on Settlement Way
Highlights: About 3,800 sq. ft., 4 bedrooms, 2 full and 1 half baths, 2-story, built 1985, many updates, special wall and ceiling treatments, equipped kitchen, Corian counters, bi-level deck, nearly half-acre lot, perennial landscaping, wildflower garden, fence, 2-car attached garage, security, smoke alarms
For more information:
BH&G Real Estate Big Hill
Chad Evans
(937) 610-8264
www.cevans.bighill.com
About the Author

