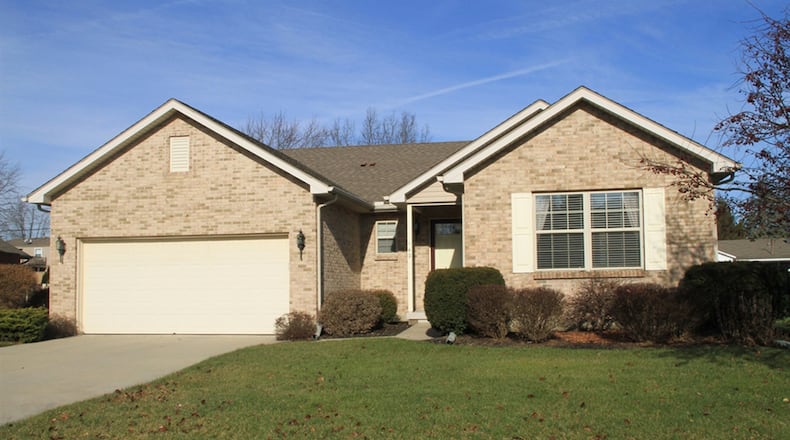Retractable awning covers patio in private yard
Contributing Writer
A cathedral ceiling peaks over the main social areas of this brick ranch located in Union.
Listed for $169,900 by RE/MAX Alliance, the split floor plan designed home at 142 Union Ridge Drive has about 1,820 square feet of living space. The house has a two-car garage and a semi-private back yard.
Recent updates to the home include a new furnace installed in 2014 and a water heater in 2017.
Formal entry opens into a foyer with a ceramic-tile entry pad. To the right is the guest bedroom wing with two bedrooms and a full bathroom. The bath features a tub/shower, single-sink vanity and ceramic-tile flooring. Both bedrooms have large windows and double sliding-door closets. The front bedroom has a furniture nook large enough for a sitting area.
The entry opens up to a great room with a cathedral ceiling. Large windows flank a gas fireplace. The fireplace has a wood mantel and ceramic-tile surround and hearth. The great room is combined with a formal dining, which has French patio doors that open to a concrete patio. A retractable awning covers the patio.
An angled, peninsula counter has a double sink and offsets the great room space from the kitchen, which is large enough for a breakfast area. Oak cabinetry with complementing countertops fills two walls, and there is a small pantry closet. The kitchen comes equipped with a range, dishwasher and refrigerator.
The main bedroom is off the great room and has a walk-in closet and a private bathroom with ceramic-tile flooring. The bath features an oversized vanity with single sink, a fiberglass walk-in shower with seat and a soak tub.
A laundry room is also off the great room, near the front door. The laundry room has cabinetry and provides access to the two-car garage. Sliding doors open to the utility room. There is also a half bath just off the main entrance foyer.
The house has a neutral décor with carpeting in the main social area and vinyl flooring within the kitchen. There are six-panel doors throughout.
UNION
Price: $169,900
Directions: North on Ohio 48 to Sweet Potato Ridge, right on Deubner, left on Union Ridge Drive
Highlights: About 1,820 sq. ft., 3 bedrooms, 2 full baths, 1 half bath, great room, gas fireplace, eat-in kitchen, cathedral ceiling, split floor plan, updated furnace 2014, water heater 2017, 2-car garage, patio
Connie Dooley
RE/MAX Alliance Realty
(937) 430-2282
About the Author

