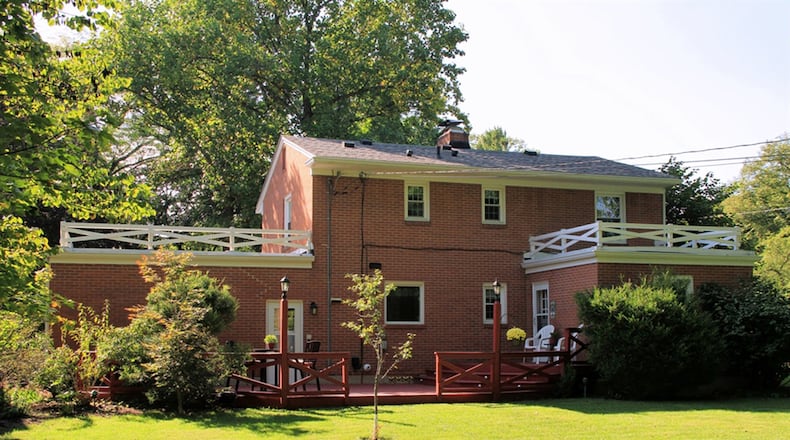Kitchen, bathrooms just part of remodel
Contributing Writer
Starting with the heating system in 2011, this two-story brick home has undergone several renovations during the past seven years.
Listed for $349,900 by RE/MAX Victory, the home at 822 Harman Ave. has about 2,260 square feet of living space, including the finished basement. Renovations and updates made to the home include windows, roof and chimney liner, leaving little exterior maintenance.
Inside, the house has updated bathrooms, kitchen and refinished and new hardwood floors. The heating and cooling systems include air filter and humidifier, and the hot water tank was new this year.
Formal entry is made into a foyer hallway with access to the stairwell, formal dining room and living room. New red oak hardwood floor was added in 2011 to the living room, and the wood-burning fireplace received an updated liner. The fireplace has a marble hearth and wood mantel surround. Original hardwood floors were refinished in the dining room and the den, which is off the living room.
The den has a wall of built-in shelves, cabinets and drawers and is accented by paneled walls. A pocket door divides the den from the living room and a split door opens to a multi-level deck and the back yard with a storage shed and tailored landscaping.
Accessible from both the dining room and the living room is the kitchen, which was remodeled in 2012. White maple cabinets with solid maple soft-close drawers and doors fill two walls and are accented by subway tile backsplash. Quartz countertops include the island or breakfast table, and there is a farm sink below a window.
Stainless-steel appliances include a dishwasher, range, microwave and refrigerator and additional pantry cabinets with roll-out shelves surround the refrigerator nook. Tile flooring fills the kitchen and continues into a hallway and nearby half bath. There is a pantry closet and access to the basement. The half bath has a pedestal sink with Moen faucet.
Half the basement has been finished into a recreation room with wainscoting and an electric fireplace. A wet bar is tucked into a corner and has seating for four. Wall cabinetry with glass doors, and a refrigerator nook is along the wall. The other half of the basement has an unfinished storage room and a laundry room with a half bath, folding counter, glass-block window and utility space.
Three bedrooms and two full bathrooms are located upstairs. The main bedroom has two walk-in closets and a private bathroom, which was updated in 2014. The ceramic-tile surround shower was enlarged and has a seat, dual showerhead and glass doors.
The tall vanity has a single sink and granite countertop, and tile flooring was installed. Faucets and fixtures were also replaced.
Two additional bedrooms with oversized closets are on the opposite side of the hallway, and the guest bath was updated with a new tub/shower, vanity with granite countertop and tile flooring.
OAKWOOD
Price: $349,900
Open house: Sept. 23, 2-4 p.m.
Directions: Far Hills Avenue to Harman Avenue
Highlights: About 2,260 sq. ft., 3 bedrooms, 2 full bathrooms, 2 half baths, 2 fireplaces, recreation room, wet bar, updated kitchen, quartz and granite countertops, hardwood floors, den with built-ins, finished basement, multi-level wooden deck, 0.41-acre lot, 2-car garage
For More Information
Jill Aldineh
RE/MAX Victory
(937) 689-2858
www.listing25.com
About the Author

