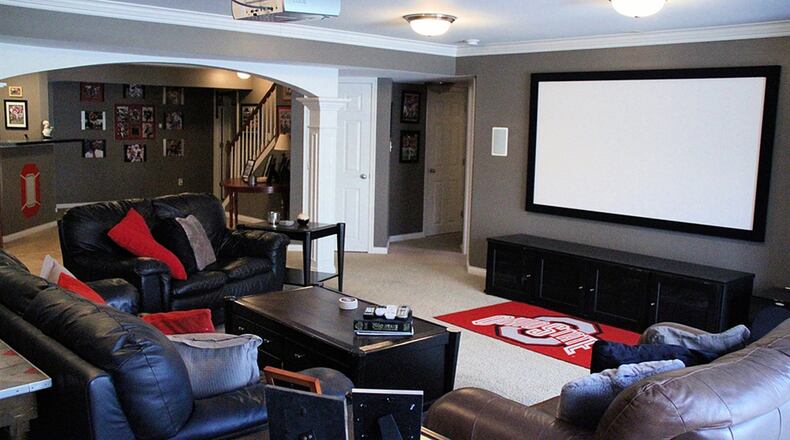Creek edges yard behind 2-story with walkout lower level
Contributing writer
When current owners were custom-building their two-story home at 10084 Meadow Woods Lane in Washington Twp., they were decisive about certain features they wished to include.
“We wanted the first-floor owners suite and the three-car garage,” said one owner. “We added a study desk in the loft area and a media room in the basement.”
Attention was given to the exterior also.
“We like the .42-acre lot. It’s private and has a creek at the edge,” he said. “We had the custom stone patio done two years ago.”
Offering about 5,000 square feet of living space, the home is listed for $485,000.
Cristina Charette of Berkshire Hathaway HomeServices Professional Realty said, “Window arrangements provide an abundance of natural light on the interior.”
A tall arched window above the front door follows the lines of the arched front entrance. Ceramic tile covers the floor in the two-story entry, where an open staircase with a spindled railing curves to the upper level.
Squared wood pillars with inset panels mark the entrance to the open formal dining room, where other elegant features include an octagonal tray ceiling with double crown moldings, wainscoting and hardwood flooring.
On the opposite side of the entry French doors open into the office set in the front turret surrounded with four tall windows.
A wall at the end of the entry angles into the open great room, where stacked windows in different shapes and sizes bring the wooded view inside. Custom millwork embellishes a side wall to the ceiling with upper moldings, art niche, fireplace and bookshelves. Spindled railings edge the open walkway on the upper level.
A wide opening leads into the breakfast area and kitchen. A quartz counter tops the center island, which offers bar seating. Sleek Corian counters and oversized white cabinets wrap around the side and back walls with the double sink angled in one corner under two sliding windows facing the woods. Backsplash areas are covered with horizontal stone-like tile, which switches to diagonal shapes between the smooth-surface cooktop and microwave oven. Two stacked wall ovens are recessed into the wall near the four-door, stainless-steel refrigerator.
In the breakfast area, sliding glass doors open to a wood deck, ideal for morning coffee or grilling outside.
Around the corner a hall provides access to guest bath, pantry, boom closet, laundry room and the three-car garage with finished walls.
Double doors open into the main bedroom suite, which benefits from a wall of windows and added transoms overlooking the green space, tree line and creek. Neutral carpet covers the floor and crown moldings edge the ceiling.
Another set of double doors opens into the bath, which offers an oval garden tub set under a square window with a silhouette shade. The separate shower is enclosed in glass and surrounded with ceramic tile. The double vanity has a central makeup station. Organizer shelves surround the walk-in closet.
The upper level open walkway leads to a mezzanine loft area with a built-in desk. An adjacent versatile room can be used for storage or a private computer niche.
The second bedroom suite has a private bath with tub and shower. Bedrooms three and four connect to a central bathroom flanked by separate vanity areas.
The finished walkout lower level offers bar seating around a wet bar, which could serve as a kitchenette. Square pillars support a wide archway leading into the open recreation area, which incorporates a dedicated theater room and connects to the outdoor patio. Near the bath is a versatile extra room with boxed sliding windows.
A rounded low wall in cut stone edges the large paver patio, which has a built-in fire pit and extends to another rounded patio area created with flat stones.
Charette noted, “Privacy and peacefulness (can be enjoyed in) the back yard, and there is plenty of green space for outdoor play.”
WASHINGTON TWP.
Price: $485,000
Open: April 2, 2-4 p.m.
Directions: Ohio 48 to east on Social Row Road and south on Meadow Woods Lane
Highlights: About 5,000 sq. ft., 4 bedrooms, 4 full and 1 half baths, stone-trimmed brick 2-story, built 2006, many amenities, office, finished walkout lower level, theater room, extra room, deck, paver patio, attached 3-car garage, tree line, creek at property edge
For more details:
BHHS Professional Realty
Cristina Charette
(937) 719-1818
www.MccHomesOnLine.com
About the Author

