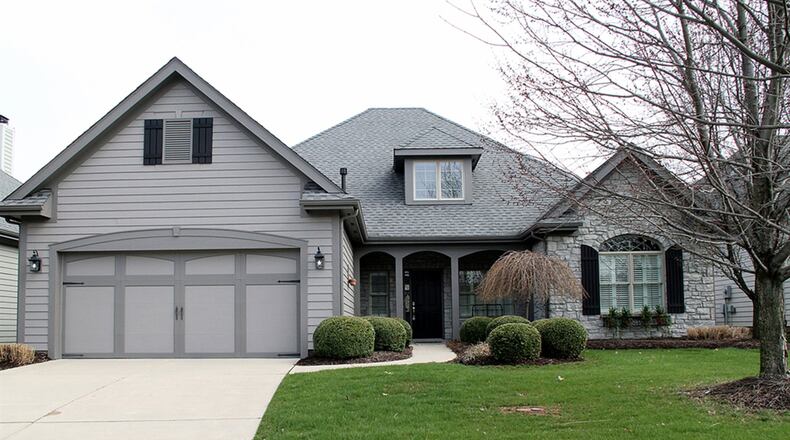Upstairs provides a third bedroom and bath
Contributing writer
The floor plan of this patio home offers elegant social areas, casual areas, secluded rooms for quiet times and a second level that adds to the living space.
Listed for $385,000 by Irongate Inc. Realtors, the stone-and-cedar ranch at 1141 Club View Drive has about 2,590 square feet of living space, including the finished upstairs.
Formal entry opens from the covered front porch into the foyer and formal dining room, which has dentil crown molding, sconce lighting and wood flooring that continues into the kitchen and breakfast room. An arched walkway leads into a private study or sitting room off the dining room.
Double doors open off the dining room into the kitchen with knotty pine cabinetry, gold-flexed granite countertops and stainless-steel appliances, including a gas range. Some hanging cabinets have glass panels, and a short peninsula double-counter has breakfast seating for two as well as a single sink below. A double-door pantry offers additional storage, and a single door opens off the kitchen into a laundry room with window nook, wash tub and closet. The laundry room provides access to the two-car garage with storage nooks, utility closet and carriage overhead door.
Triple patio doors open off the breakfast room out to a screen-enclosed porch with paddle fan and electric. A door opens from the porch to the concrete patio and semi-private backyard as the house sits near the second and third green of the golf course.
A vaulted ceiling peaks above the open staircase that climbs one wall of the great room. Wrought iron railing accents the staircase and a nook under the staircase has cabinetry and counter space. Opposite the staircase is a brick, gas fireplace with raised hearth and wood mantel. Windows with transom above flank the fireplace and have plantation blinds.
Off the great room is a hallway that leads to two bedrooms and two full bathrooms. The main bedroom has a wall of windows with plantation blinds, a tray ceiling and a walk-in closet. Double doors open to the private bathroom, which has a tall double-sink vanity, pocket-door entrance to the toilet and a glass-block entrance to the walk-in shower with dual shower heads and ceramic-tile surround.
A second bedroom with double-door closet is located at the end of the hallway, and the second full bathroom has a tub/shower and single-sink vanity.
Upstairs is a third bedroom with a dormer window nook and double-door closets. A third bath has a tub/shower and single-sink vanity. There is a walk-in closet and access to a floored attic above the garage, which could be finished into additional living space.
CENTERVILLE
Price: $385,000
Directions: Social Row to Yankee Trace to left on Club View Drive
Home highlights: About 2,590 sq. ft., 3 bedrooms,3 full baths, gas fireplace, volume ceilings, formal dining room, study, screen-enclosed porch, concrete patio, golf course community.
For more details:
Irongate Inc. Realtors
Dana Chillinsky
(937) 657-2136
www.danachillinsky.com
About the Author

