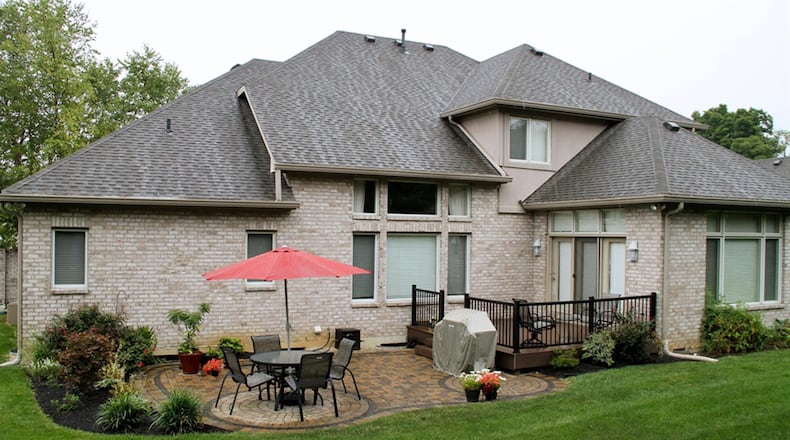Finished lower level adds to floor plan options
Contributing Writer
Etched-glass displays and doorways, lighted artwork nooks, built-in storage and an open floor plan are just a few of the details throughout this two-story home located within Yankee Trace in Centerville.
Listed for $549,900 by Irongate Inc. Realtors, the brick home at 1062 Kenworthy Place has about 5,540 square feet of living space, including a finished lower level. The property has a three-car garage, rear deck and paver-brick patio with a semi-private back yard with a natural tree line and extensive landscaping.
Formal entry opens into a two-story foyer with oversized ceramic-tile flooring that continues around the great room into the kitchen. Light wrought iron spindles accent the open staircase that leads from the two-story great room to the second level. Along one wall of the great room is a gas fireplace flanked by built-in cabinetry and lighted glass-shelf artwork nooks.
A wall of windows fills the room with natural light. Etched French doors open into an executive office with two walls of built-in cabinetry, including a desk and bookcases. The formal dining room with a tray ceiling is open to the foyer and opposite the office.
Tucked off a short hallway is the first-floor main bedroom with a tray ceiling that has accent lighting. Double doors open to the private bathroom where a whirlpool tub is the centerpiece. A skylight is above the tub, and an etched-glass window is the focal point near the tub yet provides additional lighting into the walk-in ceramic-tile shower with dual shower heads. There are two separate vanities with single sinks and a walk-in closet and toilet room.
Off the great room are the kitchen, breakfast room and morning room. The kitchen has light oak cabinets with bubble-glass cabinet doors and dark granite countertops. A glass-block window is above the gas cooktop, and there are stainless-steel appliances. A pantry cabinet has roll-out shelves, and an island has a higher countertop that seats four. The morning room has several windows and patio doors that open to a rear deck and paver-brick patio.
Tucked off the kitchen is a mud room with built-in lockers. The room has access to the laundry room, a full bathroom and the three-car garage.
An open stairwell off the great room leads to the finished lower level. A recreation room has a kitchenette with island bar and ceramic tile flooring. Tucked into a corner is a gas fireplace with ceramic surround. Built-in bench seats have storage and etched-glass windows and doors look into the projection theater room. A hallway leads to a bonus room with a closet, which could be a fifth bedroom and a full bathroom. There is an unfinished utility room with storage.
Three bedrooms, two full bathrooms and a bonus room are located upstairs. The front bedroom has a private bathroom. The two rear bedrooms have a private single-sink vanity area and share the tub/shower Jack-and-Jill bath. Both of these bedrooms have built-in desk nooks and walk-in closets. Double doors at the end of the hallway open to a bonus room with ceramic tile flooring and sink.
CENTERVILLE
Price: $549,900
Directions: Yankee Street to Yankee Trace to left on Kenworthy Place
Home highlights: About 5,540 sq. ft., 4-5 bedrooms, 5 full baths, 2 gas fireplaces, theater room, wet bar, bonus room, built-ins, finished lower level, first-floor main bedroom, surround sound system, morning room, rear deck, paver patio, 3-car garage
For More Details
Irongate Inc. Realtors
Jennifer Royal
(937) 270-3470
www.irongaterealtors.com/jenniferroyal
About the Author

