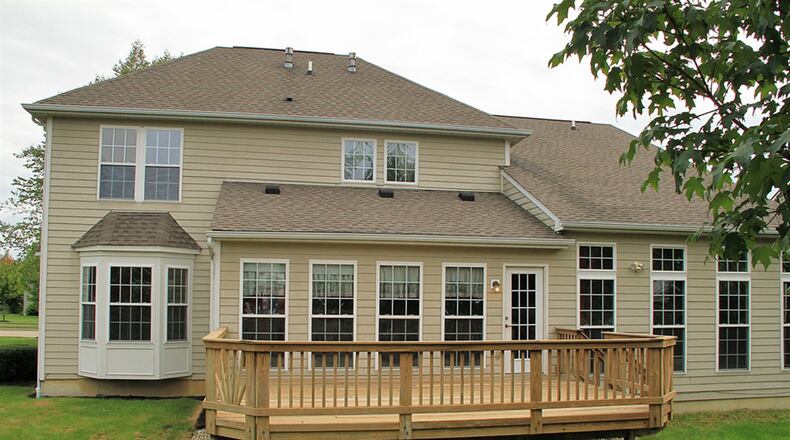Finished basement has rec room, kitchenette
Contributing Writer
Versatile living space abounds within this two-story home in Vandalia. For instance, a sitting area is tucked off the main bedroom, which has a tray ceiling and two walk-in closets.
A sunken great room features walls of windows, vaulted ceiling and gas fireplace. The finished basement includes a kitchenette, media room and half bath.
Listed for $399,900 by Irongate Inc. Realtors, the brick-stone-and-cedar home at 1507 Middle Park Drive has about 5,000 square feet of living space, including the 1,400 square feet of finished space within the basement.
The house is located just inside the Reserve Park subdivision of Vandalia with a paver-brick walk to the covered front door. There is a three-car garage and a wooden deck off the back with views of the semi-private back yard.
Formal entry opens into the two-story foyer with an open staircase and hardwood floors that continue into the formal areas to the right. To the left, French doors open into an office.
The formal areas are open to each other with pillar accents between the rooms. The living room has a side bay window while the dining room has two bay windows, crown molding with chair rail.
The foyer hallway and the dining room provide access to the kitchen, which has light cherry cabinetry and Corian countertops. An island provides storage and seating. There is a pantry closet, and stainless-steel appliances include double wall ovens, a microwave, dishwasher, refrigerator and a gas cooktop.
Natural light fills the kitchen and the adjoining morning room as the morning room has six floor-to-ceiling windows and a glass door that opens to the deck. A vaulted ceiling above the room has a ceiling paddle fan, and both the morning room and kitchen have ceramic-tile flooring.
A step down from the kitchen is the great room with more tall windows. A stone, gas fireplace has a raised hearth and wood-beam mantel. The vaulted ceiling peaks above the open staircase that ascends up one wall to the second level, where four bedrooms and two full bathrooms are located.
Double doors open into the main bedroom, which has a sitting room tucked into one corner, a tray ceiling, two walk-in closets and a private bathroom with a whirlpool tub, two single-sink vanities and a walk-in ceramic-tile shower.
The spindled accented hallway ends near two bedrooms with walk-in closets and provides access to the guest bath and a fourth bedroom, which has a built-in desk and shelves.
A glass door off the foyer hallway opens to the hidden stairwell to the basement, which has been finished into a recreation room. There is a half bath, a storage closet and unfinished utility closet with additional storage. The finished space has a kitchenette nook with a wall of cabinetry and wood flooring, and double doors open into a media room, which has a wall screen and surround-sound speakers.
A laundry room with closet, locker bench and wash sink is on the main level and provides access to the garage.
VANDALIA
Price: $399,900
Directions: North Dixie Drive to west on Stonequarry to south on Middle Park Drive
Highlights: About 5,000 sq. ft., 3-4 bedrooms, 2 full bathrooms, 2 half baths, hardwood floors, gas fireplace, volume ceilings, bay bump-outs, morning room, 2 staircases, finished basement, media room, dual HVAC, 3-car garage, wooden deck
For More Information
Michael Meyer
Irongate Inc. Realtors
(937) 657-3193
About the Author

