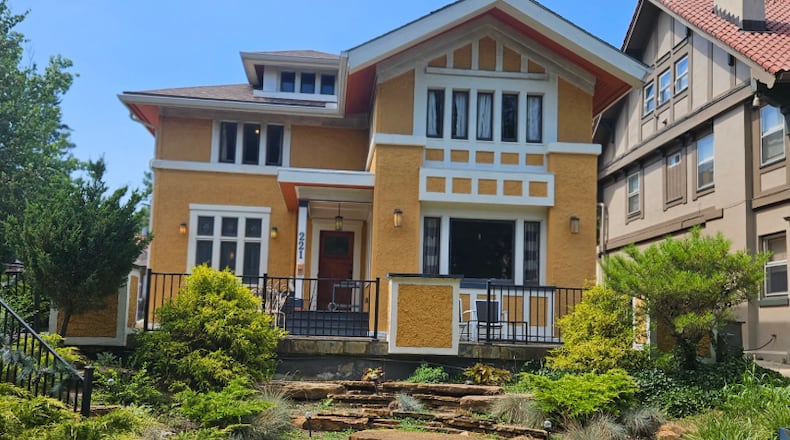“I do love history,” she said. “I love architecture. I love all my chotchkes. The thing of it is, is this house is so sturdy for all of the stuff that’s been done to it over the century. It is still more solid than a lot of new construction here, and there’s unique features here.”
The home is a stucco and wood structure in the Prairie style popularized by Frank Lloyd Wright. It has a horizontal appearance due to the low-pitched roof and eaves. The front gable had a Japanese influence while exterior walls highlighted by wood strips and stucco show secondary Tudor influences.
“The original uniqueness is just the Frank Lloyd Wright influence,” Bates said. “As you can tell, it’s a circular floor plan. It’s sort of open, but at the same time it has some distinct areas. When planning it out, I actually just went back to the original footprint.”
The home has six rooms downstairs and another six rooms upstairs. There are four bathrooms. There is a large master suite upstairs that takes up a lot of square footage. There are two fireplaces that Bates had converted to gas. Some of the original pocket doors, painted pink from the doctor’s office, still remain.
The home was built around 1910 and was owned by Annie Freehafer. She was married, but the home was in her name rather than her husband. In fact, the home has only had two male owners since it was purchased and wasn’t owned by a man until 1965.
Freehafer’s sister, Louise Bard, purchased the lot next door and built a house. The sisters were very close as they also lived next door to each other in St. Anne’s Hill Historic District on McLain Street. Both families were active in business and church activities.
The Freehafers only lived in the home until 1924, and it was sold to Harriet Pfanner. She and her husband lived there with their children for many decades before selling the home. Eventually, it was sold to Anne Elizabeth Donahue, whose husband was a physician at Grandview Hospital.
This is where the major renovations began.
Donahue’s husband, William, had an addition added to the front, side and back of the house. This was so that there could be a waiting room and exam rooms in the front. The family also lived in the home upstairs. This family lived here until 2008, when Bates was able to start renovating. She purchased the home in 1998, but the contact specified that the family of the doctor’s daughter would still live there.
Bates said she had plenty of time to think about what she wanted to do to the home by the time she actually got into it. She spent the years from 2008-2018 renovating. The front and side additions were removed, and all the shag carpet that the doctor had put down all came up. However, underneath were the original wood floors nicely preserved.
“I was much younger,” she said. “I was able to swing a hammer and shovel the debris into the dumpsters. I had the help at that point of a wonderful craftsman named Hubert Hill. He just passed away, but he gave me so much advice and was able to make things work.”
Bates said that Hill had a craftsman’s eye and helped her with so many things. Bates had stripped the walls down to the studs and rebuilt them. The mechanical systems had to be replaced. The home still has the original windows and the wooden beams with art deco stamps.
At some point, probably when the doctor was making additions, the home next door was torn down. There is a garage in the back that straddles the property line. Bates also updated the garage. The backyard is wide and lush with lots of areas to gather. Bates said she continues to make changes to the home.
“I think I’m going to put some more kitchen cabinets in,” she said. “The backyard is still a work in progress. I need to decide how I want a fence for the doggies. I need to get my tile up.”
Bates said her style is quite unique. She had a friend who was an interior designer who gave her some advice before Bates moved in and started to change things. The living room has a chic 1960s feel, and the dining room is large with lots of light.
“I didn’t want something too out of line,” Bates said. “I wanted something that I could mix and match throughout the house if I wanted to move the furniture around. So on my lunch breaks at work, I would go to Home Goods and stuff my car with things that were on sale.”
Most of all, Bates loves her neighborhood. She said that if people treat each other kindly, they will make great neighbors.
“I feel like I’ve been here my whole life,” she said. “I started partying over here and was involved with the neighborhood association when I purchased this … We watch out for each other, but we do respect each other’s privacy, but at the same time we keep an eye on things.”
Bates also is active in the Scottish Terrier Club of Greater Dayton’s Rescue/Foster Program. Bates is the rescue coordinator for the group. She currently lives with her dogs Rory and Poppy, who will soon hopefully have a lovely fenced in yard where they can play.
HISTORICAL HOMES FEATURE
“Timeless Dayton” takes a look at historical homes in the region. The Dayton Daily News wants to share stories of historic homes and the journeys of restoration. Reach out to Reporter Jessica Graue at jessica.graue@coxinc.com.
About the Author



