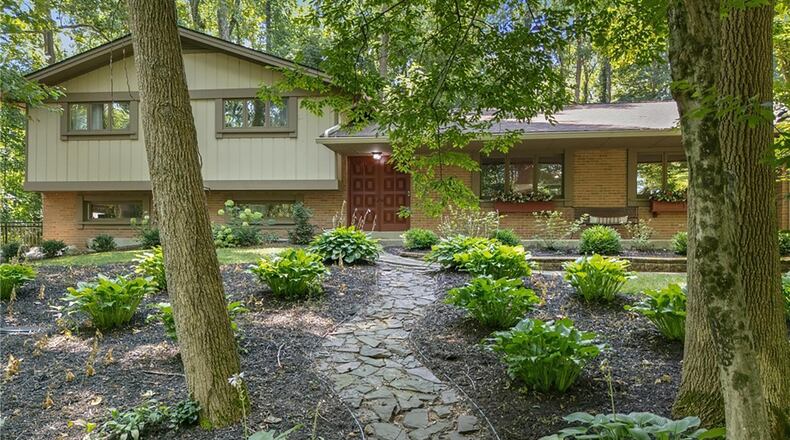Inside the foyer there is wood flooring and recessed lighting. The foyer steps back to the living room. It has hardwood flooring and French exterior doors leading to the rear patio. There is a doorway from this room to the kitchen.
The eat in kitchen and great room are at the rear of the home. The kitchen has recessed lighting and wood cabinets, granite countertops and a tile backsplash. It has wood flooring and an island with an electric range. Appliances include a dishwasher, microwave, and refrigerator. There is a stainless-steel floating range hood. The dining area has a lighting fixture and a stone fireplace with raised hearth, wood mantel and stove insert. There is a wall of cabinets in the dining area with granite countertops.
The great room has a stacked stone woodburning fireplace with wood mantel, hardwood flooring, a vaulted ceiling, skylights and two ceiling fans. There are French doors opening to the rear patio on one side of the fireplace. There is also a bar with seating in the great room and open to the kitchen. There is another exterior door off the kitchen that leads to the rear covered patio.
The first floor also includes a half bathroom with a wood vanity and wood flooring and a laundry room with wood flooring, wall cabinets and a utility sink.
Wood steps with a carpet runner lead to the second floor and four bedrooms. The home has two primary suites and the first one on this level has neutral carpeting, a ceiling fan, and track lighting. The ensuite bathroom has tile flooring, a double wood vanity and walk in shower.
Another bedroom is being used as an office and has wood flooring, track lighting and a ceiling fan. Two additional bedrooms have neutral carpeting and ceiling fans. There is a hall bathroom on this level with tile flooring, a double wood vanity and tub/shower combination.
Wood steps lead down to the lower level, which has walk out access. There is an oversized recreation room with wood flooring and double exterior doors. There is another full bathroom with a walk-in shower with glass door, tile flooring and a vanity. There is a bedroom that has neutral carpeting and an entire finished area that includes a second kitchen and living room.
The living room has a vaulted ceiling, recessed lighting and a ceiling fan. There is an exterior door in this room, and the kitchen has bar seating and is open to the living room. The second primary bedroom suite is on this level and has neutral carpeting, a bay window and a ceiling fan.
The kitchen has wood flooring, granite countertops, wood cabinets and appliances including a French door refrigerator, microwave, and range. A full bathroom is in this area with tile flooring, a double wood vanity and walk in tile shower with glass doors.
There is a sitting area with wood flooring off the living room, and it opens to a bonus exercise and sauna area. This room has tile flooring, built in cabinets, a ceiling fan, sky lights, a sauna (negotiable), hot tub and a home gym area with a weight rig.
The lot is mostly wooded and there is a stream with a newer steel bridge. The garage area has two entry doors and a concrete porch. There are concrete patio and walkways surrounding the home and some paver walkways. Pavers lead to a wooded firepit area with concrete surrounding it. One patio area has a pergola, and the remainder is mostly shaded. The basement walks out to an additional concrete patio. At the rear of the yard is a stone retaining wall and trees and grass beyond. There is also a whole-home water filtration system.
MORE DETAILS
Price: $1,350,000
More info: Erika Halburnt, Bella Realty Group, 937-681-1398, Erika@bellarealtors.com
About the Author







