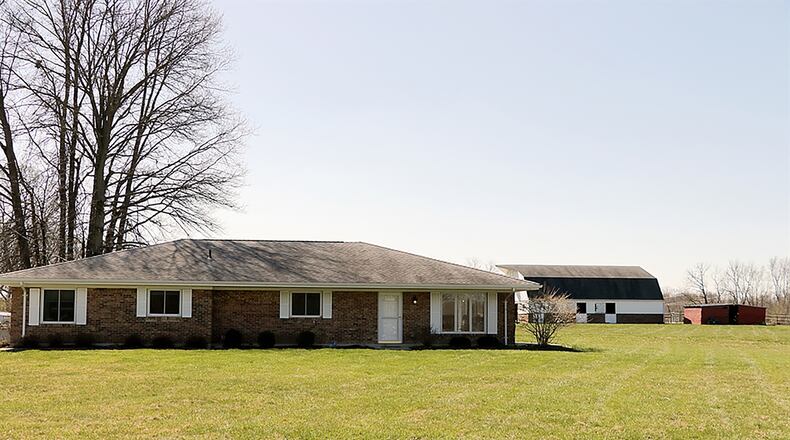Equestrian delight
Mature trees along with lamp posts line the drive to the electric gate of this 20-acre equestrian property within Sugarcreek Twp. The landscaping creates a natural tunnel, bringing focus to the double gate that opens into the rolling pastures, majestic white barn and brick ranch residence.
Listed for $545,000 by Coldwell Banker Heritage, the ranch home at 1767 Stewart Road has about 1,820 square feet of living space and features panoramic views of the tree-lined fenced pasture and out-buildings. The dirt drive leads travelers through the natural tunnel, through the gates and curves to the two-car, attached garage before continuing up to the updated barn. There is about 5 acres of frontage from the road to the residence.
Grooves within the property were once a sand training track and creates a semi-circle around the barn. Deteriorating corral fence has been replaced with premium electric rope fencing, which has its own breaker system. Support posts are separated, allowing for conversion back to wooden corral fencing.
Some of the original fence still surrounds the pasture, and an additional barn is tucked along the tree-lined back property. Three automatic heated waterers are located within the pastures. There is also land designated for a hay field and land possibility for additional out-buildings.
“The owners made the right kind of updates from the fencing to the barn to the home because they have experience with this kind of property. Buyers appreciate the improvements and the location, you have 20 acres and you’re just 20 minutes from downtown Dayton,” said Realtor Jeanee Glennon.
The gothic arched-roof barn has a hayloft door cover and red brick accents near the foundation and white wood plank walls. Inside, the main part of the barn has a concrete floor. Updates made to the barn include three 12-by-12-foot stalls with rubber mats with some having updated doors and windows.
The stalls are moveable to add to the size or to allow for additional stalls. The tack room has cable and there is water in the barn. Two sliding doors are at the main entrance while a single sliding door is near the tack room and there is a wide overhead garage door.
A concrete walkway leads from the driveway to the formal front entrance to the brick ranch. The front door opens directly into an open floor plan with a combination of a living room and dining room area. Floor-to-ceiling windows fill the space with natural light and provide panoramic views of the pastures and barn. French patio doors open from the living room to a side concrete patio. Wood flooring, which was installed in 2019, fills the main social areas and continues down the hallway from the living room into each of the three bedrooms.
Off the great room and separated by flooring treatment are the kitchen and breakfast room. Another floor-to-ceiling window adds natural light into the breakfast room. A small peninsula counter offers storage and counter space for a possible buffet or coffee station.
The kitchen is U-shape in design with three walls of cherry cabinetry with complementing beveled light countertops. A window is above the sink and there are two lazy Susans and pantry cabinet. Stainless-steel appliances include a range, dishwasher, microwave and refrigerator. Ceramic-tile flooring fills the breakfast room, kitchen and the connecting hallway that leads to the bedroom wing. Off the connecting hallway are the utility closet and a set of bi-fold closet doors open to the laundry hook-ups.
Three bedrooms and two full bathrooms are located down the hallway. The main bedroom has two sliding-mirror door closets. A pocket door opens into the private bathroom, which has a walk-in shower, bureau vanity with solid-surface sink, mirrored medicine cabinet and complementing light bar.
Across the hallway from the main bedroom is the guest bath which features a fiberglass tub/shower and a pedestal sink. The bathroom is located near the interior entrance to the oversized, two-car, attached garage.
Two other bedrooms are located farther down the hallway. Both bedrooms have bi-fold double-door closets while one bedroom has two large windows.
SUGARCREEK TWP.
Price: $545,000
Directions: I-675 to north on Wilmington Pike, eat on Feedwire Road, which turns into Upper Bellbrook Road, right on Van Eaton, to right on Stewart Road
Highlights: About 1,820 sq. ft., 3 bedrooms, 2 full baths, open floor plan, wood and ceramic-tile flooring, generator, well and septic system, 2-car garage, barn with three stalls, tack room, feed room, electric rope fenced pasture, heated waterers in pastures, gated driveway, 20 acres
For more information:
Felix McGinnis and Jeanne Glennon
Coldwell Banker Heritage
(937) 602-5976 or 409-7021
About the Author





