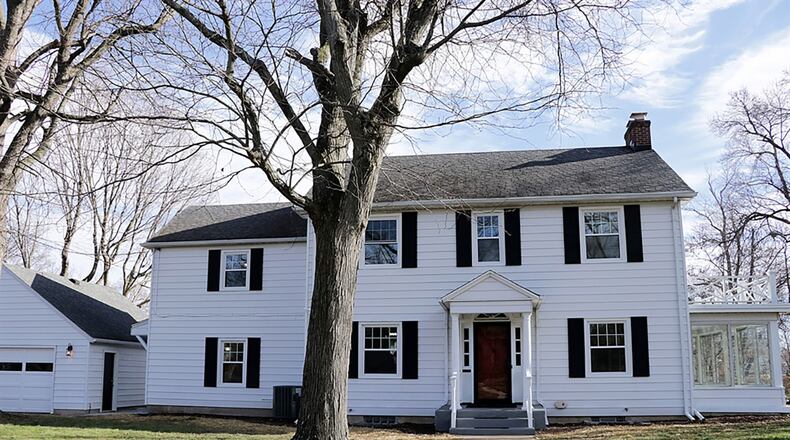Freshly updated throughout yet maintaining a classic design, this two-story saltbox sits on a corner lot with a four-season sun room and a two-car, detached garage.
Listed for $384,500 by RE/MAX Victory, the aluminum-sided house at 303 Spirea Drive has about 2,150 square feet of living space on a full, unfinished basement. Recent updates include refinished hardwood floors throughout, vinyl replacement windows, totally renovated bathrooms, updated kitchen, neutral carpeting and ornate ceramic-tile flooring. Old landscaping was removed, and garden beds have been prepared for the spring.
Formal entry is from a covered porch that faces the side street. Original doors have been painted, and hardware has been replaced to match the original. The foyer has a guest closet, wooden staircase to the second floor and access to the formal areas. Refinished hardwood flooring fills the formal areas, which include the living room to the right and the dining room to the left.
A gas fireplace with a painted fluted mantel is the centerpiece to the living room. Glass doors with wood-shutter doors flank the fireplace and open to a four-season sun room. The room has neutral carpeting, a ceiling paddle fan, baseboard heat and jalousie louver windows that provide panoramic views of the side yard and neighborhood. The windows have screens and storm covering.
The dining room to the left is open to the refinished kitchen. A peninsula counter divides the kitchen from the dining area. The counter offers breakfast bar seating for two and includes a drop-in gas range. A buffet counter or coffee station is near the dining room and has a built-in microwave. A window is above the double sink and dishwasher. White cabinetry has crystal hardware, and marble countertops complement the subway-tile backsplash. Off the kitchen is a hallway that leads to a pantry closet, the basement access and a half bathroom, which has tile flooring and tall wainscoting.
Off the kitchen in the opposite direction is a family room with several large windows, neutral carpeting and painted paneled walls. A door opens to a side concrete patio that fills the space between the house and the two-car, detached garage. The garage is oversized with storage, has an electronic opener and pull-down loft storage that is floored and has space for possible usable work space.
The home’s second floor has three large bedrooms, a study and two full bathrooms. A spindled railing accents the stairwell and the hallway, which has hardwood flooring that continues into two bedrooms. Directly to the left of the stairwell is the main bedroom suite.
Entrance is made into a study with window and a closet. A door opens opposite the hallway into the main bedroom, which is two-steps down from the study. The bedroom has a walk-in closet and a private bathroom.
The bath was a total renovation with a walk-in shower with subway ceramic-tile surround and seat, a bureau vanity with single-sink and granite countertop, updated fixtures, mirror and lighting. The bedroom has carpeting while the bath has decorative floor tile.
The hallway wraps around to the other two bedrooms and full bath. The large bedroom has a decorative fireplace with wall mantel and brick surround, two separate closets and a window nook sitting area. The guest bath has a tub/shower with subway-tile surround, shipboard accented walls, a single-sink vanity, updated light sconces that flank a mirror and ceramic-tile flooring.
The full basement has glass-block windows, painted walls and concrete floor. The basement has been divided into three rooms with a laundry area, a bonus room or storage and an open space with the mechanical systems. The furnace and central air conditioning were updated in 2014 while the water heater was installed in 2020. The electrical service box was updated in 2017.
OAKWOOD
Price: $384,500
Directions: Far Hills to Spirea Drive, corner of Spirea and Hathaway Road
Highlights: About 2,150 sq. ft., 4 bedrooms, 2 full baths, 1 half bath, gas fireplace, updated kitchen, stainless-steel appliances, family room, 4-season sun room, main bedroom suite, walk-in closet, unfinished basement, heating and cooling 2014, hot water tank 2020, vinyl windows, 2-car detached garage, concrete patio, corner lot
For more information:
Jill Aldineh
RE/MAX Victory
(937) 689-2858 or (937) 702-3088
About the Author

