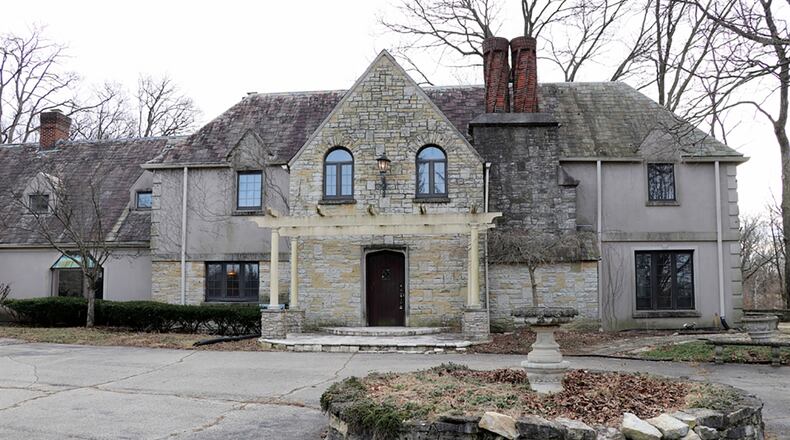A diamond in the rough sits upon a 1.4-acre wooded hillside overlooking parts of the Kettering landscape, this stone-and-stucco home has many original architectural designs with an added grand multipurpose ballroom.
Listed for $749,900 by Better Homes and Gardens Real Estate Big Hill, the two-story at 832 Blossom Heath Road has about 8,360 square feet of living space, plus a semi-finished basement.
A circular driveway leads to the two-car garage with oversized bay doors and encircles a stone planter. A pergola accents the formal entry, and a stone patio arches over the hillside with stone walls and column accents. Stone steps lead from the patio and deck to the lower-terrace back yard.
Inside, the main level has many of the original design details, including hardwood floors, solid oak doors, wrought-iron railings, decorative fireplaces with gas options, French doors, oak built-ins and plaster walls with relief art, roping, and friezes.
Formal entry opens into a foyer with tortoise-shell tile flooring that flows into hardwood flooring which continues into a parlor, living room and dining room. Wrought-iron railing accents the wood staircase that leads to the second floor, and glass panel doors open into the kitchen’s planning room.
The formal living room has plaster relief crown molding and a decorative fireplace. There are two built-in display areas and French doors open to the rear stone patio.
Tucked off around the formal staircase is the dining room with a brass chandelier, a built-in bar with oak cabinetry and glass-panel doors, a built-in china hutch and three cutouts with wrought-iron accents.
A spacious kitchen has a wall of oak pantry cabinets with pullout shelves. An island provides seating for four and has a cooktop. Wall ovens are near the double sink, and there are two refrigerator nooks. Off the kitchen is a breakfast room with seven windows that look out over the patio and wooded yard.
A grand multipurpose ballroom extends the back of the house and is accessible from the kitchen and the family room. The ballroom has a barrel ceiling with columns accenting the central space. Floor-to-ceiling windows and patio doors open to a wooden deck with balcony extension. The ballroom has media nooks for a possible theater, access to a half bathroom, access to the oversized two-car garage and access to two back staircases.
Mirrored French doors open from the ballroom into a more casual family room, which has a decorative stone fireplace, built-in media center, built-in bookcases, a bay window and a coffered ceiling. The family room has access to the kitchen and back staircase to the second floor and the basement.
Above the garage and accessible from a staircase from the ballroom is the main bedroom suite. The room is divided into living space and bedroom and has a private bathroom. Columns with fluted mantel create a walkway between the sitting room and the bedroom. The bedroom has built-in storage drawers and dormer window nooks with seats.
The sitting room has a wall of built-in bookcases and media cabinets as both rooms have a vaulted ceiling. The bathroom features a corner double-sink vanity, a corner whirlpool tub, a ceramic-tile surround walk-in shower and a walk-in closets.
A hallway from the main bedroom leads to a second bedroom or playroom with built-in storage nooks and a vaulted ceiling.
Crossing over into the original upstairs, there are six bedrooms and three full bathrooms. Two bedrooms have angled ceilings with built-in storage and bed platforms. One room has a walk-in cedar-lined closet. Two bedrooms have a decorative fireplace. Many of the rooms have hardwood flooring and some have built-in light scones.
The bathrooms have original sinks and fixtures with detailed ceramic-tile accents. There are cast-iron tubs with showers and built-in linen cabinets and drawers.
The basement is accessible from a back staircase off the kitchen and from a hidden staircase off the formal foyer. The basement has been finished into a recreation room with a decorative fireplace, glass-block windows and access to a full bathroom.
At the center of the basement is a workshop with a stone floor and the mechanical systems. A laundry room has a folding counter, double wash sink, a closet, a laundry chute and laundry hookups. Glass-block windows allow natural light to fill most of the finished space.
KETTERING
Price: $749,900
Directions: Stroop Road to Stonebridge to right on Blossom Heath
Highlights: About 8,360 sq. ft., 8 bedrooms, 5 full baths, 2 half baths, 5 decorative fireplaces, stucco reliefs, roping, friezes, hardwood floors, built-ins, wrought-iron railings, French doors, eat-in kitchen, pantry cabinets, ballroom, pillar accents, 3 staircases, semi-finished basement, grand main bedroom, family room, 2-car garage, circular driveway, stone terrace patio, wooden deck, 1.4-acre lot
For More Information
Susan Westbeld
Better Homes and Gardens Real Estate Big Hill
(937) 435-1177, ext. 173
About the Author



