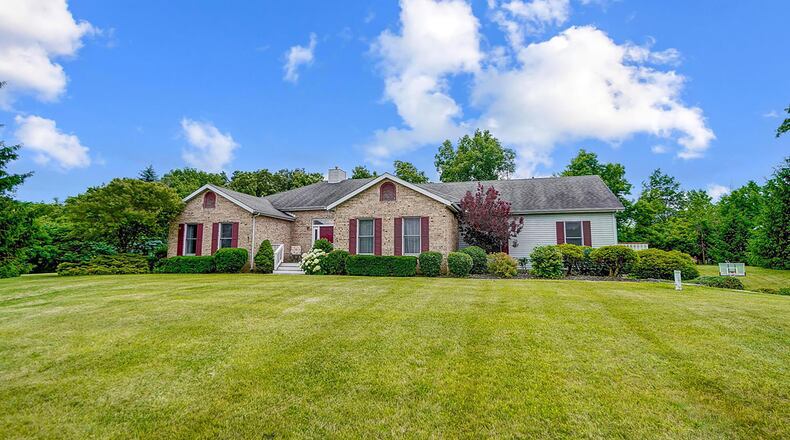Inside the home the tiled entry way has a decorative chandelier. An opening to the right leads to the living room with cathedral ceiling, recessed lighting, carpeting and a ceiling fan. There is a gas fireplace with tile hearth and sliding glass doors leading to the Florida room. This room is connected to the kitchen and breakfast room.
The kitchen has tile flooring, recessed lighting and skylights. It has solid surface countertops, wood cabinets and appliances including a dishwasher, double oven range, microwave, and additional wall oven. There is also a stainless side by side refrigerator and a pantry. There is a breakfast bar and an eat in area with decorative chandelier. This area has an exterior door leading to the Florida room.
The all-season Florida room has a vaulted ceiling with recessed lighting. It has neutral carpeting and an exterior door leading to the rear deck.
There is a formal dining room open to the great room and connected to the kitchen. It has carpeting and a decorative ceiling light.
The family room has carpeting and a vaulted ceiling with a ceiling fan and lighting fixtures. There is a sliding glass door and a wall of windows with vertical blinds. This room leads to the wood balcony with railings. The lower-level garage can be accessed by stairs in the family room.
A hallway on the other side of the entry leads to the bedrooms. The primary bedroom suite has neutral carpeting, a ceiling fan and a sliding glass door leading out to the deck. There are vertical blinds covering the door. It has two walk in closets and a sitting area. The primary bathroom has a whirlpool tub, carpeting, a double vanity and a round window over the tub. It also has vanity lighting and recessed lighting. There is a walk-in shower with glass doors.
There are two additional bedrooms with neutral carpeting and ceiling fans. There is a full bath off the hallway with a tiled water closet and a linen closet. There is a wood oversized vanity and a walk-in shower with glass doors. There is also a home office with neutral carpeting that could be used as a fourth bedroom.
The laundry room has tiled flooring and a half bath with pedestal sink. There is a partial basement on the garage level with HVAC and some storage.
The rear of the home has a wood deck with railings. Wood steps lead down to the in-ground pool and concrete patio. There is a chain link fence, and the rear yard is secluded with mature trees. There is also an awning that can be extended over part of the deck. The home has dual zone geothermal heating and cooling.
FACTS
Location: 2879 Wildflower Drive, Springfield
Price: $425,000
Highlights: Vaulted ceilings, dual zone geo thermal heating and cooling, in ground pool, wood deck and wood balcony with railings, three car attached garage on lower level, primary suite with double walk in closets and ensuite bath with whirlpool tub, home office with some built-ins, family room and living room, all season Florida room, wooded lot and chain-link fence, laundry room with half bath and shelving, two additional bedrooms with ceiling fans.
For more details: Megan Crist, Coldwell Banker Heritage; 937-408-9815; megan.crist@coldwellbanker.com
About the Author


