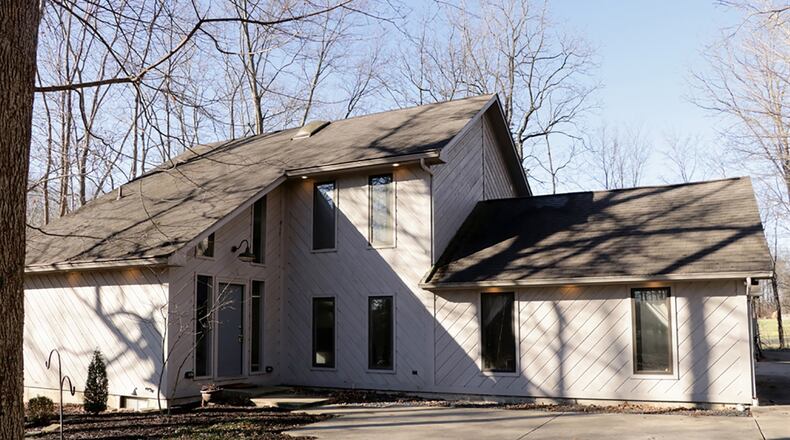This contemporary cedar home with several updates sits upon a double parcel for a total of 2.6 acres in Wayne Twp. of Warren County.
Listed for $474,900 by RE/MAX Victory and Affiliates, the cedar two-story at 9543 Bellbrook Road has about 2,760 square feet of living space. Recent updates have been made to the kitchen, the main bathroom and flooring. The floor plan design offers open social areas with volume ceilings, a first-floor main bedroom suite and a flexible second level that could be one or two bedrooms with a full bath and bonus room.
The 2.6-acre property has mature trees, a creek, paver-brick walkways, multiple wooden decks, including a pergola, a gravel fit pit area, extended concrete patio and driveway, a three-car garage and a creek. A gravel driveways weaves its way to a concrete parking pad near the formal front entry and around to the attached garage.
Formal entry opens into an elevated foyer with stone-tile flooring and stack-stone accented walls. A chunky wood-beam railing accents the open staircase that leads to second-floor multiple-use space.
Two steps down from the foyer, a great room has wood-laminate flooring, stack-stone walls and two sets of glass doors that open to the wrap-around wooden deck and outdoor entertainment space. A brick fireplace has a raised hearth, wood-burning insert and wood-beam mantle.
The brickwork continues up through an opening to the loft. An abundance of canister lights accent the great room.
A peninsula countertop divides the kitchen from the great room and creates a breakfast bar setting. Stack-stone accents the breakfast bar and part of the kitchen, which has white cabinetry and granite countertops. A sink is below a window with a coffee station.
The kitchen comes equipped with wall ovens, a cooktop, dishwasher and refrigerator. There is also a double-door pantry.
Off the kitchen a short hallway leads to a solarium recreation room with a wall of windows and cathedral ceiling. Ceramic-tile flooring fills the room. A wet bar, with stack-stone accents and wooden countertops, is tucked into one corner. Access to the combined driveway and patio is off the recreation room as is interior entrance to the three-car garage. The recreation room has two step-in closets and ceiling paddle fans.
A short hallway off the kitchen leads to a laundry room and entrance to the main bedroom suite. The bedroom has two double-door closets that provide access to a full wall of storage.
A pocket door opens into a remodeled bathroom with a walk-in ceramic-tile shower with a bench seat and dual shower heads. There is a bureau vanity with double sinks and drawers, updated mirrors and light fixtures and a ceramic-tile floor.
A possible second bedroom is tucked off the great room and has a closet. There is a full bathroom nearby with a step-in shower, single-sink vanity and ceramic-tile flooring. A formal living room or study is just off the foyer and has two tall widows.
Upstairs, the stairwell ends within a balcony that has access to a possible upstairs laundry room or hobby room and a bedroom with built-in display nook and double-door closet.
Oversized doors open from the balcony into a spacious room with a skylight, windows and a railing-accented cutout that looks down into the great room. This space could be an upstairs family room or a spacious bedroom suite as a third full bathroom is located off the multipurpose loft. The bathroom has a double-sink vanity, a step-in shower, a whirlpool tub with ceramic-tile surround, a walk-in closet, a linen closet and a double-door closet.
The backyard entertainment space includes a multi-level wooden deck with a hot tub platform and nearby pergola, paver-brick walkways and a covered porch off behind the garage. The gravel fire pit is near the side deck and part of the yard is fenced with wooden gates.
There is a partial basement accessible from the great room. The basement houses the mechanical systems, including the heat pump and water tank and room for storage or a storm shelter. The garage has two overhead door entrances, a rear service door, a wash tub and space for a workbench.
WAYNE TWP., WARREN CO.
Price: $474,900
Directions: North U.S. 42, left on Franklin, right on Old Stage, left on Bellbrook Road or east on Centerville Road to left on Bellbrook Road.
Highlights: About 2,760 sq. ft., 3-4 bedrooms, 3 full baths, wood-burning stove, first-floor main bedroom, wood-laminate flooring, updated kitchen, sun room, solarium recreation room, wet bar, loft multipurpose room, skylight, 3-car garage, partial basement, wooden decks, pergola, creek, wooded lot, cistern and septic systems, double parcel for total 2.6 acres, Waynesville school district
For More Information
Terry Blakley
RE/MAX Victory and Affiliates
(937) 397-0050
About the Author



