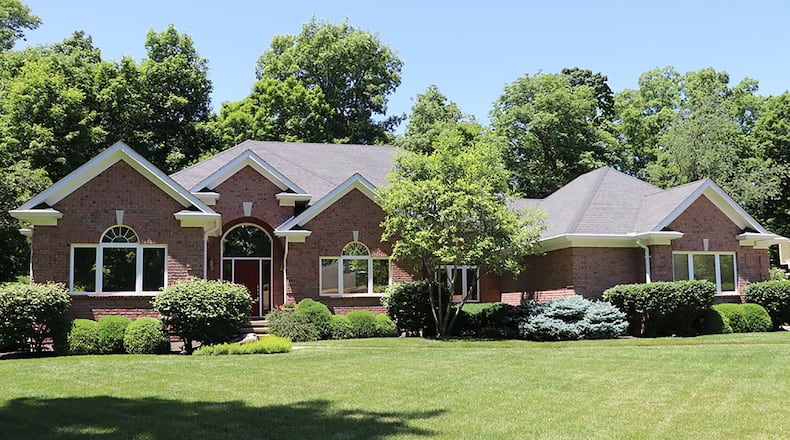Nestled on a wooded, 0.93-acre lot in the Oakwinds subdivision of Tipp City, this brick ranch features an open split floor plan with every main social area having a unique ceiling treatment, bedrooms having their own secluded areas and a full, finished basement creating flexible living space.
Listed for $699,900 by Sibcy Cline Realtors, the brick ranch at 713 Oak Lea Drive has about 5,660 square feet of finished living space. The ranch is nestled among the park-like property with a stamped-concrete rear patio, an extra parking pad near the side-entry, three-car garage and a screen-enclosed porch with bead-board ceiling with recessed lights and ceiling fan, plus a concrete floor.
The home, custom built in 1999, features rounded corners, double tray and vaulted ceilings, fluted woodwork, built-in media and executive desks, zoned heating and cooling with the guest bedroom wing allowing for flexible living space and an elegant secondary entrance from the side driveway.
Formal entry opens into a foyer accented by a lighted art alcove and oak hardwood floor. Double doors open from the foyer into the guest wing where two bedrooms and a full bathroom are located. One bedroom has a walk-in closet while the other bedroom has an arched window. The bath is divided with a double-sink vanity and tub/shower.
To the right off the foyer is the dining room with a domed cathedral ceiling and hanging light fixture. The dining room is easily accessible to the kitchen.
Straight off the foyer, the hallway opens into a combined great room and breakfast area, each with its own ceiling treatment. The great room has a double tray ceiling and a picture window that looks out over the park-like back yard.
Tucked into one corner, a brick, gas fireplace has a raised brick hearth and hickory mantle shelf. Accent lighting highlights the fireplace and along one wall for artwork. A hickory media center is built-in and has leaded-glass cabinet doors, speaker cabinets and open shelves.
A vaulted ceiling peaks over the breakfast room and ends with a plant shelf above the kitchen’s breakfast bar. Double, over-sized patio doors open from the breakfast room to a screen-enclosed porch that has a glass door to the shaded patio.
A peninsula counter wraps around the kitchen, creating a circular work space and offering plenty of counter space. A double sink is built into the lower counter of peninsula. Hickory cabinetry fills walls space and surrounds appliances. A pantry closet is conveniently accessible from the kitchen and dining room.
An open walkway leads to the casual side foyer where access to a half bathroom, a laundry room, the garage and the main bedroom suite is located. The laundry room has a folding counter, wash sink and closet.
The main bedroom has a deep tray ceiling, an artwork alcove, sitting area with picture window and access to a full bathroom, which features a whirlpool tub below a window, a double-sink vanity with high-end faucets and a separate bathroom with walk-in shower.
Across the hallway, double doors open into an executive study with built-in hickory desk and credenza.
An open stairwell leads into the finished basement, which is divided into a family room and recreation room. Fluted wood support pillars divide the space and complement the wet bar and kitchenette cabinetry. The bar wraps around into the family room and offers seating for up to eight.
Inside, the bar area is a full kitchen complete with refrigerator, dishwasher, double sink and ceramic-tile flooring.
Additional finished space includes a full bathroom with walk-in shower and a multipurpose room with double closets. Additional storage is available through double doors that open into the unfinished utility room where one of two heating and cooling systems are located.
TIPP CITY
Price: $699,900
Directions: County Road 25A to west on Kessler-Cowlesville Road, right on Eidemiller (Crimson Way) to left on Pinehurst, right on Oak Lea Drive; or state Route 571 to north on Peters Road to Copperfield Lane to right on Oak Lea
Highlights: About 5,660 sq. ft., 3-4 bedrooms, 3 full baths, 1 half bath, volume ceilings, gas fireplace, built-ins, hardwood floors, executive office, split floor plan, finished basement, kitchenette, recreation room, flexible bonus room, dual zoned HVAC, heated 3-car garage, roof 2014, stamped concrete patio, screen-enclosed porch, 0.93-acre wooded lot
For more information:
Jackie Halderman
Sibcy Cline Realtors
(937) 239-0315
About the Author






