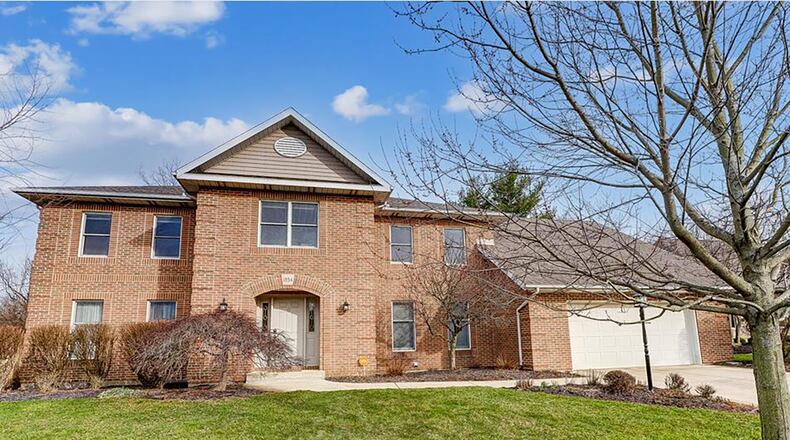The wood front entry door opens to the foyer with wood floors and double coat closets. The floor features a curved wood staircase and decorative chandelier as well as recessed lighting.
To the right of the entry is an office with decorative wood crown and chair rail molding, hardwood floors and a French door. The office also has a wall of built-in bookcases and cabinets with recessed lighting above.
Across the entry to the left is the formal living room with wood crown molding, neutral carpeting and wood molding framing the open doorways. One doorway leads to the formal dining room, also with neutral carpeting. This room has wood chair rail and crown molding, a decorative chandelier and a bay window.
The large kitchen is in the back of the house and is connected to the dining room and the entry way. It has tile flooring, recessed lighting, appliances including a dishwasher, refrigerator and range, double stainless sink, wood cabinets including an appliance garage, and decorative crown molding surrounding a ceiling light. There is recessed lighting, solid surface counters, an island with breakfast bar, a planning desk and bar with additional sink and built-in wine rack. There is chair rail molding that extends from the kitchen to the adjacent breakfast area. This room has tile flooring that extends from the kitchen, a decorative chandelier and a bay window.
Connected to the breakfast room through a wood framed open doorway is the family room. It has a vaulted ceiling, wood floors, ceiling fan, brick woodburning fireplace with wood storage and an elevated hearth, wood mantel and double wood framed doors leading to the sunroom.
A half bath (off the entryway) and laundry room with utility sink and built-in cabinetry also complete the first level. The half bath has hardwood flooring and a pedestal sink, and the laundry room has tile flooring.
The stairs to the second level have a neutral carpet running and lead up to a landing. The master bedroom has a ceiling fan and a walk-in closet with built-in closet system. There is an ensuite bath with vinyl flooring, walk-in shower with glass doors and elevated soaking tub with bay windows with recessed lighting. There is an L-shaped vanity with built-in linen cabinets and a makeup area as well as double mirrors. Connected to the master bedroom is a bonus room that could be used as an office, workout room or nursery.
There are three additional bedrooms upstairs and all have double closets and neutral carpeting. One room has a bay window and a ceiling light, and a second bedroom has a ceiling fan. The smallest of the upstairs bedroom has a ceiling fan. There is a full bath off the hallway with long vanity with single sink and makeup area. There is also a shower with glass doors and file flooring. This room also has a linen closet.
Doors off the breakfast room lead to the sunroom with ceramic tile flooring, a brick wall and glass windows around the others and a ceiling fan.
The basement is finished with a rec room and game area with wood paneling halfway up and carpeting. There are bifold doors separating the game room from the rec room and another set of doors leading to a room that could be used as a fifth bedroom with a closet and attached full bath. The bathroom has a vanity, walk-in shower and tile flooring.
Doors from the sunroom lead to a paver patio that extends across the rear of the home. One part of the lot is fenced in the back and there is additional space beyond the fence with a storage shed.
Facts:
1854 Appian Way
Springfield, OH 45503
Four bedrooms, three- and one-half bathrooms
5,299 square feet
.35-acre lot
Price: $399,900
Directions: Home Road to Olympic to Apollo to Appian Way
Highlights: Hardwood flooring, finished basement, wood frames around doorways, wood windows, master bedroom suite has a 23-x-12 bonus room attached, crown and chair rail moldings, full brick wall woodburning fireplace in family room with wood storage, 16-x-25 sunroom off family room, cathedral ceiling and two-story foyer, open staircase to send floor, partially fenced lot in the rear, storage shed.
For more details:
Kristin Howard
Coldwell Banker Heritage
937-765-0094
About the Author


