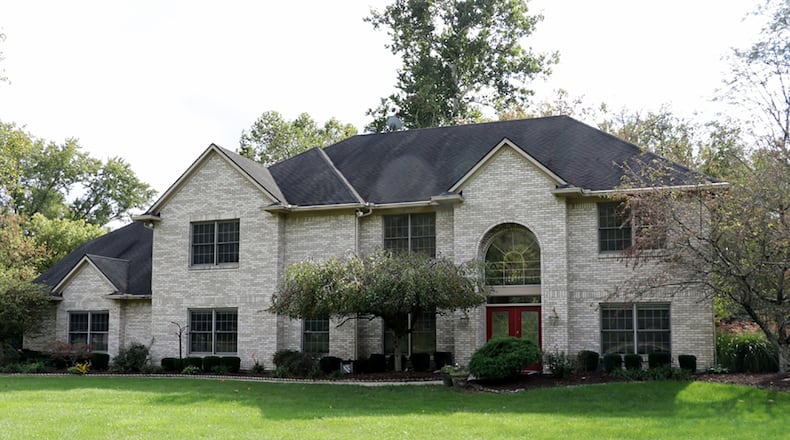Offering an open floor plan with volume ceilings, this two-story home has elegant formal areas and secluded casual areas plus a possible first-floor bedroom.
The brick home is set on a 2.16-acre property nestled among trees off a shared drive in Washington Twp.
Listed for $674,900 by Irongate Inc. Realtors, the home at 1720 W. Alex Bell Road has about 5,390 square feet of living space. A long driveway curves off the shared drive to the four-car garage. A wooden picket fence surrounds the back yard and paver-brick patio nestled among the trees and landscaped gardens.
Inside, many updates have been made during the past two years, including carpeting, the outside fence and the central air conditioning. The kitchen was updated with granite countertops and stainless-steel appliances, and there is marble-like tile flooring throughout the main level.
Formal entry opens through double doors into a two-story foyer with a chandelier and a spindled accented loft hallway above. The living room is to the right and the formal dining room to the left. Both rooms have crown molding and picture windows. The marble-like tile flooring begins within the foyer and continues into the formal areas, great room, kitchen, bathrooms and hallways.
Straight off the foyer is the great room with a wall of windows that surrounds the gas fireplace, which has a fluted wood mantel. Open off the great room are the breakfast room and kitchen. Patio doors open from the breakfast room to the paver-brick patio and fenced back yard.
Recently updated in 2020, the kitchen features 42-inch, arched white cabinetry with brushed nickel hardware that includes an island, coffee station and planning desk. Granite countertops and a detailed ceramic-tile backsplash complement the white cabinetry.
Stainless-steel appliances include a five-burner gas cooktop, dishwasher and refrigerator, which were new in 2020 and double wall ovens installed in 2018. A double sink is below a window and has a gooseneck faucet. Next to the coffee station is a walk-in pantry closet.
Off the kitchen, the hallway leads to the laundry room with a rear entrance leading to the patio, the interior access to the oversized four-car garage and branches to a secluded multipurpose room, currently set up as a family room with a closet and access to the utility room.
Off the great room, tucked off to the side is the open staircase that leads to the second level. Next to the staircase is a door that opens into a possible first-floor bedroom as the room has a sliding-door closet, a linen closet and private full bathroom with tub/shower and single-sink vanity. The space is currently set up as an executive study.
Upstairs, the staircase ends at a large loft hallway that has spindle accents that look down into the foyer and the great room. Two bedrooms are off one side of the loft while three bedrooms are off the other side.
Double doors open from the loft to the main bedroom suite, which has a tray ceiling, sitting area and a private bathroom. The bath features a corner whirlpool tub, a double-sink vanity with make-up desk extension, a walk-in shower and a walk-in closet.
A divided guest bath off the hallway has hallway access as well as private access to two bedrooms. Another bedroom has a private full bath.
At the end of the long hallway and one step down is a second multipurpose room that is finished space above the garage. The room has carpeting, a large side window, media hook-ups and is currently set up as a recreation room.
WASHINGTON TWP. Price: $674,900
Directions: West Alex Bell Road, west of Rahn Road, private side road
Highlights: About 5,390 sq. ft., 5-6 bedrooms, 4 full baths, 1 half bath, volume ceilings, gas fireplace, marble floors, granite countertops, loft, open formal areas, secluded family room, study or first-floor bedroom, second-floor recreation room. 4-car garage, paver-brick patio, 2.16-acre lot
For More Information
Karen Ollier
Irongate Inc. Realtors
(937) 545-3244
About the Author


