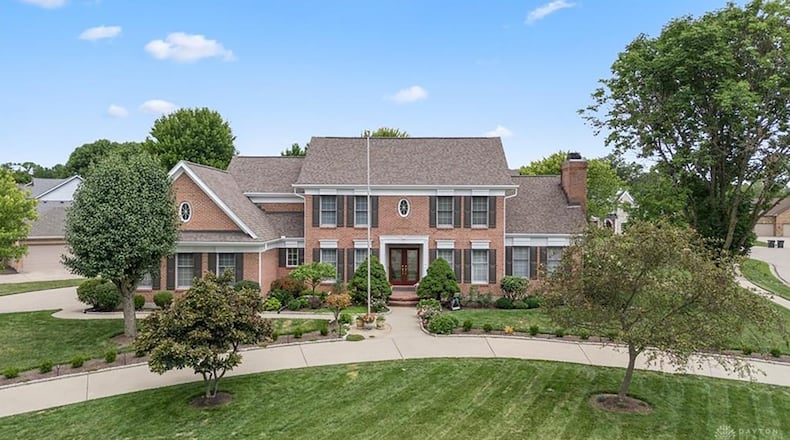The entry has brick steps and a covered portico. Double wood entry doors have decorative glass inserts. The two-story entryway/foyer has wood flooring, a double coat closet and is open to the formal dining room on the left. Doorways have wood frames, and the dining room has a decorative chandelier, wood flooring, and crown molding. On the right is the living room with wood flooring and recessed lighting and wood frames around the doorway.
The open great room is at the rear of the home and has wood flooring, recessed lighting, vaulted two story ceiling, and ceiling fan. There is a brick two story gas fireplace with a wood mantel with windows on either side. The great room also has a beamed ceiling.
Wood French doors open from the great room to the home office with wood flooring, wood beamed ceiling with decorative lighting and bay window with blinds. Across from the great room on the other side is the eat in kitchen with wood framed doorway.
The kitchen has tile flooring, a breakfast nook with trey ceiling and ceiling fan and maple wood cabinets. It has granite countertops, tile backsplash, recessed lighting and newer stainless appliances including a side-by-side refrigerator, microwave, wall ovens, and a range. It has recessed lighting and a pantry. There is an exterior door off the kitchen leading to the rear yard.
The first-floor laundry room is nearby with tile flooring, tile backsplash, cabinets and counter space with additional cabinets and a sink. There is also a half bath with wood vanity and tile flooring as well as tile halfway up.
The first floor primary suite has a gas fireplace with marble surround, neutral carpeting, trey ceiling with recessed lighting and ceiling fan. The ensuite bath has tile flooring, a double vanity with makeup area, a jacuzzi garden tub and walk in tile shower with glass doors and a glass block wall. There is a walk-in closet with wood flooring and closet system.
Wood stairs lead to the second level and three bedrooms. Each bedroom on this floor has its own ensuite bathroom. One has neutral carpet with a ceiling fan and a bathroom with tile flooring, wood vanity, tile walls and a tub/shower combination and a walk-in closet with neutral carpeting and a closet system. The second bedroom has neutral carpeting, a double closet and a ceiling fan and the ensuite bathroom has tile flooring, glass subway tile walls around the vanity and a tub/shower combination. The third bedroom has neutral carpeting, a ceiling fan and a walk-in closet. The ensuite bath has a tub/shower combination with glass doors, vanity and tile walls and flooring.
The full finished basement has tile flooring, recessed lighting and two separate recreation/media areas, a possible fifth bedroom and a wet bar with cabinets and sink. There is also a full bath with wood vanity and tile wall halfway up, tub/shower combination and tile flooring.
The rear yard has a wood fence and is heavily landscaped. The paver patio has a wood lattice on one side for privacy.
The home has two HVAC systems, two water heaters and a humidifier. Updates include a roof new in 2011, HVAC units in 2019, water heaters in 2023, new exterior paint in 2024 and water softener in 2024.
FACTS
Address: 2485 Briggs Road, Dayton
Size: 4,055 square feet on a .56-acre lot, four bedrooms and five and one-half baths
Price: $649,000
Highlights: Former model home with finished basement, circular driveway and three car attached side entry garage, hardwood flooring in entry, great room, living room and first floor study with wood trey ceiling, first floor primary bedroom with ensuite bath, marble gas fireplace and walk in closet, two story great room with brick gas fireplace, kitchen with maple cabinets, granite countertops and updated appliances, morning/ breakfast room with bay windows looking over back patio, three bedrooms with ensuite baths on second level, full finished basement with two recreation rooms, wet bar and possible fifth bedroom, ample storage in unfinished part of basement, fenced rear yard with heavy landscaping, paver patio with lattice for privacy.
More info: Kenneth Lee Nelson, InternetAgents.us; 937-232-6004, Nelsonk99@gmail.com
About the Author




