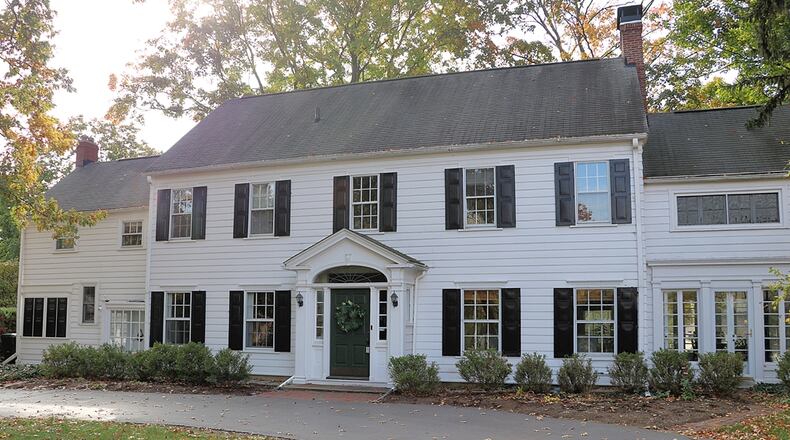Listed for $689,000 by Sibcy Cline, the frame two-story Colonial at 3969 Applewood Lane has about 3,738 square feet of living space, with a third-floor recreation room and a full basement with six separate rooms, an outside entrance and glass-block windows.
Formal entry opens into the foyer with a grand staircase that has an eye-catching carpet runner, spindled railings and a landing library with floor to ceiling bookcases. The staircase continues to the second-floor landing which has built-ins to extend the library with a comfortable sitting area.
Hardwood flooring fills the foyer and flows into the formal living room to the right and dining room to the left. The living room has a wood-burning fireplace with an ornate wooden mantel that is flanked by French doors that open into a more casual den or family room setting. This room has walls of windows that provide panoramic views of the tree-lined side yard as well as glass doors that open out to the awning covered patio. A built-in media center and bookcase is flanked by the French doors that lead into the living room.
A second set of double doors open off the living room to the backdoor foyer that is three-steps lower from the grand foyer. A back door opens out to the steps and pathways among the terraced, semi-private back yard. Off the casual foyer is a large coat closet, a half bathroom with pedestal sink and two-steps up into a sitting or lounge room off the formal dining room.
A large threshold from the formal foyer allows for easy access to the formal dining room which has a large-scale mural and modern lighting. The sitting or lounge room has a built-in dry bar, a bookcase and a window seat with under-seat cabinetry.
Accessible from the dining room, the eat-in kitchen has been renovated with antique-white cabinetry, marble countertops and stainless-steel appliances including a six-burner gas range. A window is above the single sink and there is a buffet counter conveniently next to the dining room entry. Tucked off one corner are a back staircase, a laundry chute, and entrance to the basement staircase.
At the midpoint landing to the basement, a door opens into a greenhouse that has outside access. At the bottom of the staircase, the laundry room has a folding counter and storage. Wood-plank vinyl flooring fills the laundry room and continues into the next room which could be an exercise room or recreation space as the glass-block windows have vent openings. Four other rooms offer workshop space, a canning closet, storage and the utilities.
Four bedrooms, each having an en suite bathroom, are located upstairs. The primary bedroom fills the second level above the living family rooms. The bedroom has a cathedral ceiling with wooden cross beams and walls of windows. There is a separate sitting room with a decorative fireplace. Two walk-in closets have built-ins for just about every need and a dressing area with closets leads to the full bathroom with a walk-in ceramic-tile surround shower and single-sink vanity.
The three other bedrooms are off a hallway from the loft library. Each bedroom has a different floor plan design and closet options. Each bathroom features either a tub/shower or step-in shower with ceramic-tile accents.
A door opens to the hidden staircase to the finished third floor which is perfect for a recreation room. At the end of the room is a gas fireplace flanked by windows and the angled ceiling gives the room a spacious feel. A knotty-pine accent wall has two separate door panels for access to the attic and the second heating and cooling system.
MORE DETAILS
Price: $689,000
More info: Toni Donato Shade, Sibcy Cline Realtors; 937-416-9755, tdshade.agents.sibcycline.com
About the Author







