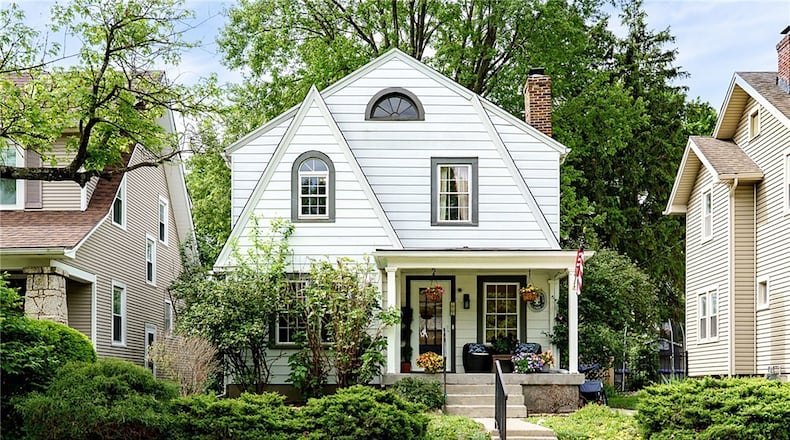The front door opens into the living room, which has hardwood flooring. It has an updated ceiling light fixture and crown molding. The living room opens to the formal dining room. It has hardwood flooring, crown molding and a decorative ceiling light. There is a guest closet at one side and a staircase leading to the second level.
A doorway from the dining room leads to the kitchen. It has been updated and has tile flooring, a ceiling fan and recessed lighting. There are wood cabinets and solid surface countertops and a tile backsplash. Appliances include an electric range, dishwasher, dishwasher and French door refrigerator.
There is a laundry room open to the kitchen, and it has an exterior door leading to the rear of the home.
A wood staircase leads to the second level and three bedrooms, including the primary bedroom. It has an arched widow on one side with built in cabinets, a ceiling fan and hardwood flooring. There is also a walk-in closet for storage.
Off the hallway there are two additional bedrooms and a full bathroom. Hardwood flooring flows throughout the bedrooms and hallway. The bathroom has tile flooring, tiles halfway up the walls, a pedestal sink and tub/shower combination.
The remaining bedrooms have ceiling fans, and one has an oversized walk-in closet.
The finished basement has a recreation room/family room, a full bathroom, an additional laundry area and storage area. The recreation room has tile flooring, recessed lighting and glass block windows. The bathroom has glass block windows, tile flooring, a wood vanity and walk in shower.
The two-car detached garage is at the rear of the home. A wood deck off the kitchen/laundry room has railings and steps down to the back yard.
There is a concrete walkway leading to a door in the garage. The yard is surrounded by a wood privacy fence.
MORE DETAILS
Price: $315,000
More info: Jennifer Stewart, Berkshire Hathaway HomeServices Professional Realty, jennifer.stewart529@gmail.com, (937) 477-1188
About the Author






