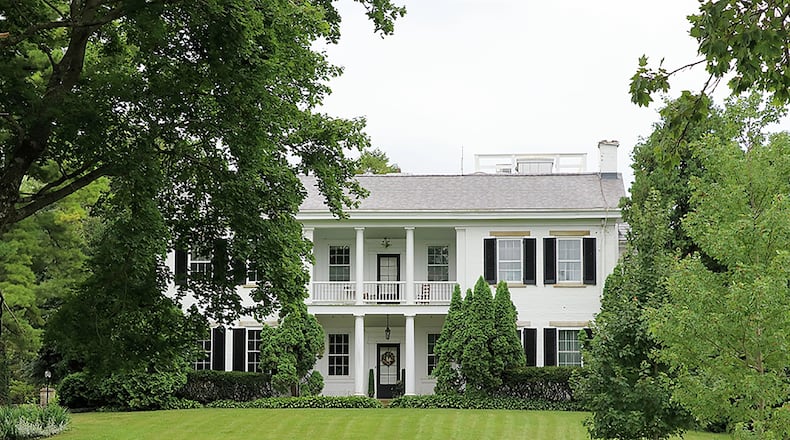Possibilities are endless for this two-story estate on 14.26 acres within the historical parks district of Elizabeth Twp.
Dating back to 1831, the Mayflower mansion was built in the Greek revival style with Federal elements. Nestled at the end of a gated, tree-line paved driveway, the frame house at 3110 E. State Route 41 has had two additions, including an expansive tavern room for about 10,885 square feet of living space.
The property includes a stack-stone carriage house with six bays, storage, tack room and half bath.
Listed for $1.3 million by eXp Realty, the Mayflower mansion, appropriately named for the spring flowers that bloom throughout the property, has had several updates within the past four years that blend the historical charm with modern conveniences.
Exterior renovations include steel-shingle roof and polyvinyl-chloride flat roof with skylights. Terrace flooring off the executive suite was repaired, allowing for outside deck space. Mechanical updates were made to the heat pump for heat and air conditioning with installation nearly complete. Zoned heating controls are available for the steam and hot water system. A commercial chiller with air freshener was installed for the tavern room.
Earlier this year, the kitchen was completely renovated with quartzite natural stone counters, high-grade laminate wood flooring, custom cabinetry, three hammered-brass sinks with matching fixtures, a marble backsplash and an Aga four-oven cooker.
Stretching the length of the west-side, the kitchen features three working stations with two farm sinks and a preparation sink. There is a retractable breakfast table and two swinging bar stools. Three refrigerator nooks have updated GE refrigerators. Three walk-in pantries have a variety of storage options, and a call button panel connects to other parts of the house. The soft gray cabinets have lighted display cases with wave-glass.
The kitchen is accessible to the formal dining room and tavern room plus has a door to the full, semi-finished basement and backyard gardens. A butler’s pantry provides additional storage space, including a lockable silver closet with velvet-lined shelves. The butler’s pantry transitions into the formal dining room, which has a hidden linen cabinet that matched the hand-painted wallpaper.
An open social space that flows from the formal dining area to a great room seating area to a pass-through gated bar has several box windows with seats and leaded-glass patio doors that open out to a large outdoor patio.
Coffered ceilings hide the filtered-air system and complement accent beams that form the window seats. A massive limestone wood-burning fireplace has a detailed mantel and raised hearth. Hidden storage and wood-bins accessible from the outside surround the fireplace. One wall has a built-in bookcase and cabinetry complete with magazine shelf.
Pull-down closure gates surround the wet bar, which has polished wood bar top with lift-top. Behind the bar offers a double sink, beverage cooler and ample storage. A swinging door leads to the bar nook as well as into the kitchen.
Formal areas on the main level feature a parlor living room, a music room and billiard room. All three rooms have decorative fireplaces with detailed mantels and surrounds, which complements the décor.
The billiard room has built-in bookcases within the knotty-pine paneled walls and custom Ralph Lauren wallpaper with matching draperies. A half bath is accessible from the billiard room as under a spiral staircase off the living room, which is the main foyer from the formal front entrance.
A four-season sun room has a heated Terrazzo tile floor and two walls of windows that provide panoramic views of the countryside. The patio doors open to a stone patio with compass rose etching and stone wall accents. Off the patio, stone walkways lead to a rock garden and down to a koi pond.
A side entrance opens into an enclosed porch with leaded-glass windows, tile flooring and a coffered ceiling. Double doors open from the porch into a grand foyer hallway with a marble floor, closet nook, artwork display and an open staircase to the second floor.
Skylights fill the upstairs hallway with natural light as all seven bedrooms have private entrances from the hallway. The main bedroom suite has an executive office with built-ins, a decorative fireplace, and access to a balcony deck. There is plumbing available for a possible wet bar. Separate bedroom has room for a sitting area and access to two dressing rooms, four closets, a linen closet, a laundry chute and a full bathroom.
A free-standing ladder staircase leads to the third floor, which has a large hobby room or studio. The room has dormer window nooks, built-in shelves and drawers, access to a large cedar closet and a staircase that opens to the flat-roof patio. Across the hallway, past the elevator shaft is another finished room and there are several floored attic storage areas.
The full basement recently had an epoxy flooring treatment throughout most of the space. The basement has a laundry room, a mechanical room, a wine cellar, a possible recreation room with decorative fireplace and a walk-in refrigerator and walk-in freezer, both of which need a coolant pump update.
ELIZABETH TWP.
Price: $1.3 million
Directions: From Troy, east on State Route 41, east of route 202, south of road through stone gates.
Highlights: About 10,885 sq. ft., 7 bedrooms, 4 full baths, 3 half baths, 4-plus decorative fireplaces, sun room, built-ins, hardwood floors, window seats, wet bar, solarium, finished third floor, skylights, full basement, wine cellar, elevator, 2 balconies, 2 patios, 6-car carriage house, koi pond, paved parking, riding trails, woods, 14.26 acres
For more information:
Alice Kompar
eXp Realty
(937) 344-5535
About the Author






