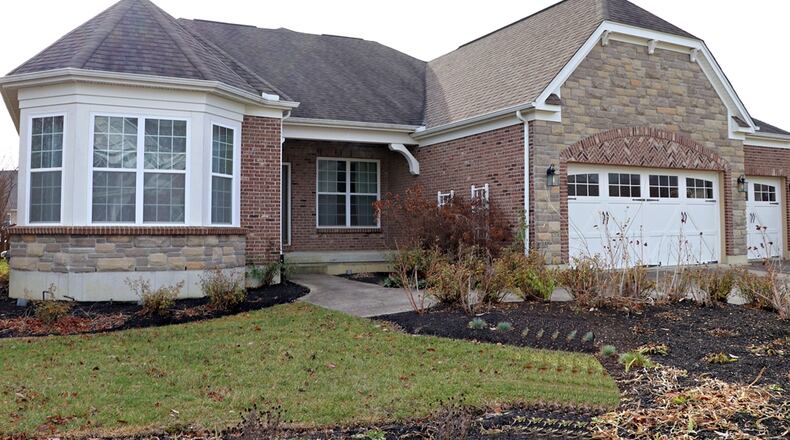Three levels of flexible living space with built-ins allow for creativity in this home.
Listed for $615,000 by RE/MAX Alliance Realty, the brick-and-frame ranch at 2610 Sunset Maple Drive has about 4,864 square feet of living space. Located within The Woods at Carriage Trail, the property is next to a common area. The fenced backyard has tailored gardens and raised garden beds. There is a paver-brick patio with a fire pit and a screen-enclosed wooden porch. A three-car garage has an extra deep bay for additional storage.
Inside, the open-concept split floor plan features wood flooring throughout the main level social areas, high ceilings, custom built-ins and woodwork.
A formal entry opens into a foyer hallway with an office or study to the right. The study has a double tray ceiling. Built-in glass shelf, bookcases and cabinetry match the wainscoting. A crystal light fixture, that matches the foyer light, adds elegance to the added canister lights.
A short hallway off the foyer leads to two bedrooms and a full bathroom. The front bedroom is a bay bump-out design with a sliding-door closet. The back bedroom has a walk-in closet. The guest bath features a single-sink vanity with quartz counter and a tub-shower with ceramic-tile surround.
The foyer hallway opens into the great room and kitchen space. Along one wall is a built-in entertainment center with media connections, cabinetry and open shelves. Flanked by windows, a stack-stone gas fireplace has a wood-beam mantel and a raised stone hearth.
An island with table-leg accents and an extended granite counter allows for breakfast seating for up to four. The island has an apron sink and dishwasher within the kitchen preparation side. The kitchen comes equipped with a gas cooktop, double-wall ovens, a microwave and refrigerator. There is a corner walk-in pantry closet. Cabinetry fills one wall and extends into the dining area off the kitchen, offering a buffet counter and coffee station. Flanked by tall narrow windows, the French doors open out to the screen-enclosed covered deck and backyard patio. Crystal light fixtures hang about the island and above the breakfast room. A pastel mosaic tile backsplash and wood-beam shelves give the kitchen cabinetry a splash of color.
An open staircase with spindle and dark wood railing ascends up to the second-floor loft flexible space. Triple windows fill the loft with natural light and canister lights and speakers dot the ceiling. Two walls have custom built-in cabinetry that offer an abundance of workspace and storage options. A mirror creates a backsplash above an extended granite counter above cabinetry for a possible dry-bar area. Along another wall, a built-in desk area allows for creative space. Some of the cabinets have glass-panel doors with lighted shelves. Spindles and a railing wrap around the stairwell opening; and there are in-floor outlet options as well as many media connections.
Back on the main level, the primary bedroom has a bay bump-out design with wainscoting, an angled ceiling and crystal hanging light fixtures. The private bathroom features a walk-in shower with transom window above the ceramic-tile surround and glass-wall accents. There is a double-sink vanity, private toilet room and walk-in closet. Off the hallway near the primary bedroom is the laundry room with a folding counter and wash sink as well as interior access to the garage.
A door off the primary wing hallway opens to the stairwell to the finished basement. Tucked into one corner is a custom-built wet bar with island seating. Additional storage is built into the island, and wood ceramic-tile flooring fills the floor space between the cabinetries. The room opens into a media space with a full wall of built-in cabinetry that matches the bar area. Hanging lights are above the island and the gaming area.
A full bathroom features a walk-in shower with woodgrain, ceramic-tile surround and glass doors and a single-sink vanity with granite counter.
The unfinished space houses the mechanical systems and offers plenty of storage.
BETHEL TWP.
Price: $615,000
Directions: North on Route 202 (Old Troy Pike) to Carriage Trail Parkway, right on Forestedge Street, to right on Sunset Maple Drive
Highlights: About 4,864 sq. ft., 3 bedrooms, 3 full baths, gourmet kitchen, built-ins, gas fireplace, split floor plan, loft flexible space, finished basement, wet bar, media area, full bath, 3-car garage, covered porch, paver-brick patio, fenced yard, lawn sprinkler, Bethel School district
For more information:
Paolina Quafisi
RE/MAX Alliance Realty
937-672-2504
About the Author





