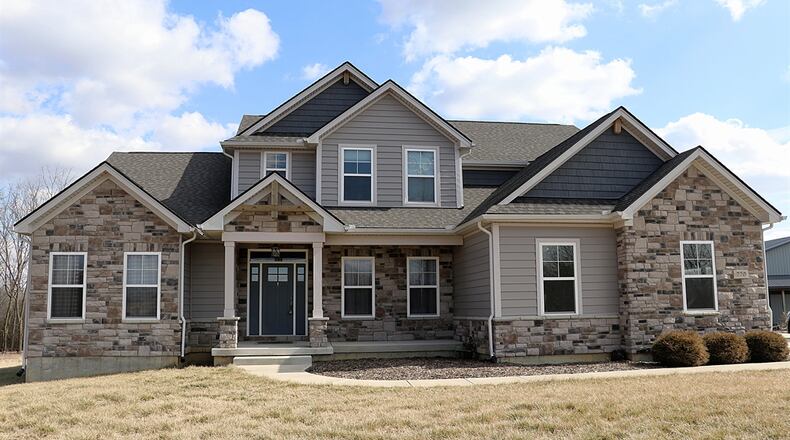With views of rolling hills and pastures, this two-story home has an open floor plan. The house, located on almost 11 acres, also features a first-floor primary bedroom, additional social areas on the second floor and a finished basement.
Listed for $949,000 by Key Realty, the stone-and-vinyl home at 770 Carpenter Road has about 3,632 square feet of living space. The primary residence sits on just over an acre, well off the roadway down a long gravel drive. The surrounding 9.713 acres has open fields, mature trees and hillsides within Sugarcreek Twp. A large Cleary pole barn is nearby and has about 3,456 square feet of storage. A concrete driveway is near the home’s two-car, side-entry garage and offers additional parking pad from the gravel drive.
Built in 2020, the house has volume ceilings, wood-plank vinyl flooring and flexible social spaces on each level. The formal entry opens into a foyer hallway with double doors to the left that open into a designated office or study. To the left, the formal dining room has access to the gourmet-style kitchen and wide stairwell to the lower level.
The great room, kitchen and morning room have panoramic views of the countryside. The morning room has the best views with sliding patio doors that open out to a covered rear porch.
A stone fireplace has a wood-burning insert and a wood-beam mantel. The fireplace is the centerpiece to the great room and has media outlets above for easy viewing from the great room and kitchen.
A large island has an extended soapstone counter to allow for breakfast bar seating. On the kitchen side, the island has a large sink, storage and a hidden dishwasher that matches the cabinetry. A glass cooktop has a stainless-steel hood vent and a mosaic-tile backsplash that is flanked by two windows. Mixed cabinetry offers an abundance of storage options, including an appliance garage and spice pantry. Wall ovens and a refrigerator are included and there is a second dishwasher.
Just off the kitchen is a mudroom with access to a laundry room with wash tub, a half bathroom with pedestal sink and the two-car garage.
A short hallway tucked off the great room leads to the first-floor primary bedroom wing. The full bathroom has two single-sink vanities, a corner soak tub below a window, a walk-in ceramic-tile shower and a walk-in closet. The bedroom is accessible at the end of the hallway.
Wrought-iron railing accents the staircase to the second floor where three bedrooms, two full bathrooms and a family room are located. One bedroom has an en suite bathroom with a tub-shower and single-sink vanity. The other two bedrooms are divided by the guest bath, which has hallway access. The divided bath features a double-sink vanity and a tub-shower. All three bedrooms have walk-in closets.
The family room is spacious and has windows that look out over the backyard countryside. There is a storage closet tucked within the corner.
The open stairwell to the basement ends between a spacious recreation room and a possible exercise area or flexible space. The recreation room has carpeting, a built-in bookcase and is plumbed for a wet bar tucked into the nook near the stairwell. A bump-out room could be a media area as it has overhead lights and no windows.
A hallway leads to a full bathroom, which has a single-sink vanity, walk-in shower with glass doors and wood-grain ceramic-tile flooring. At the end of the hallway, a door opens into an unfinished space that has an egress window, allowing for a possible fifth bedroom.
Off the bonus space area, a door opens into an unfinished room that has been studded out to divide the area into two rooms, one of which would have the mechanical systems including a dual sump-pump.
Price: $949,000
Open House: Feb. 25, 1 – 3 p.m.
Directions: Feedwire Road, which becomes Upper Bellbrook Road, left on South Alpha Bellbrook Road to left on Carpenter Road, then right to continue on Carpenter Road, right onto a gravel drive
Highlights: About 3,632 sq. ft., 4 bedrooms, 4 full baths, 1 half bath, wood-burning fireplace, equipped kitchen, island, sunroom, first-floor primary bedroom, wood-plank flooring, upstairs family room, finished basement, recreation room, plumbed for wet bar, bonus room, unfinished room with egress, 2-car garage, Cleary pole barn, 10.713 acres
For more information:
Jeff Peterson 937-321-2554
Jozlyn Hildebrand 937-657-4180
Key Realty
About the Author





