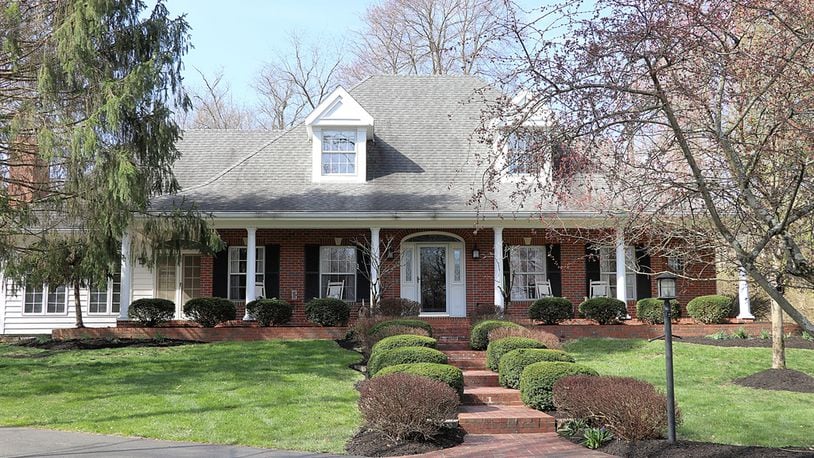The formal entry opens into a two-story foyer with spindled railing that accents the open staircase and wraps up to the balcony hallway and loft study. Wrought-iron candle chandeliers hang above the foyer and the loft, as well as accenting the dining room. Light cherry hardwood flooring fills the foyer and continues into the adjoining dining room to the left and the gourmet-style kitchen. A secluded living room is tucked off the foyer to the right.
Distressed antique white cabinets with granite counters wrap around the kitchen. A farmer’s sink is below the peninsula counter that offers bar seating for four. Basket-weave, ceramic-tile design is the backsplash above the gas cooktop and surrounds the pot filler. Appliances include double-wall ovens and a dishwasher. Tucked into one corner is a walk-in pantry closet with built-ins.
Walls of windows fill the breakfast room with natural light and provide panoramic views of the backyard pool deck. A glass door opens out to the covered rear porch and the concrete patio that wraps around the concrete in-ground swimming pool.
Off the breakfast room is the great room with a coffered ceiling and a large brick fireplace with wood-mantel surround and brick hearth. French doors open from the great room out to the front covered porch, and tall windows with arched windows above fill the room with natural light.
A hallway off the kitchen and foyer leads to two bedrooms and two full bathrooms. The primary bedroom has access to the pool deck and has two large closets with built-ins. The primary bathroom has been redesigned with a double-sink vanity, a walk-in, ceramic-tile shower and a free-standing tub below six stained-glass windows. The ceramic-tile flooring is wood plank with accent nail holes.
At the end of the hallway is a second bedroom, currently set up as an exercise room, and the room has a large walk-in closet. Off the hallway is a full bathroom with a double-sink vanity and a walk-in shower.
Two bedrooms and a full bathroom are located upstairs. Both bedrooms have dormer window nooks and volume ceilings. One bedroom has a built-in storage and a skylight. Another skylight is above the hallway.
Flexible living space is above the three-car garage. Access to the space is through the three-bay garage or from the backyard patio area. At the bottom of the staircase is a half bathroom. The staircase wraps up to the finished space with volume ceilings accented by tongue-and-groove wood plank. Along one wall is a built-in entertainment center.
A kitchenette has a peninsula counter and comes equipped with a sink, beverage cooler and microwave. Cabinetry includes space for bottles and glasses. Tucked into one corner is a full bathroom with a walk-in, ceramic-tile shower and a single-sink vanity. The flexible space could be a party recreation room or a guest apartment as it is accessible separately from the main residence.
BEAVERCREEK TWP.
Price: $824,900
Directions: North Fairfield Road to east on Indian Ripple Road to South Alpha Bellbook Road to Narrows Trace
Highlights: About 5,123 sq. ft., 4 bedrooms, 3 full baths, 1 half bath, gas fireplace, hardwood and ceramic-tile flooring, first-floor primary bedroom, recreation room, loft study, walk-in closets, basement, apartment or recreation room, concrete in-ground swimming pool, fenced yard, two covered porches, storage shed, 3-car garage, 12x16-foot out-building, irrigation system,1.87-acres with woods and creek
For more information:
Jill Aldineh
RE/MAX Victory and Affiliates
937-689-2858
Website: www.jillteam.com
About the Author
