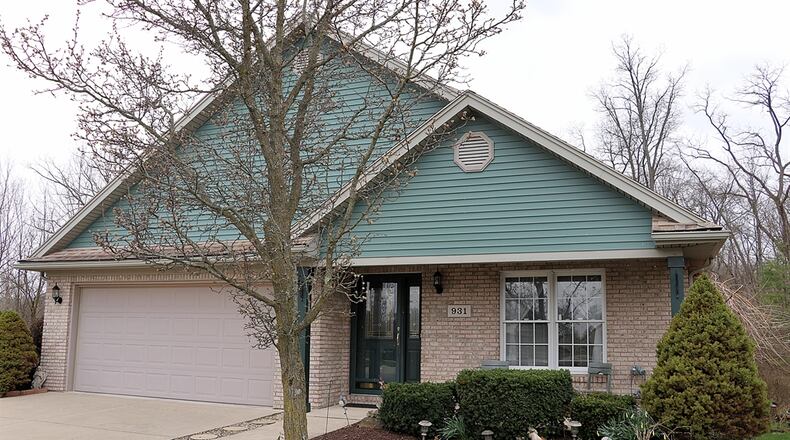Built by Spoltman Construction in the Guillmen Estates community, this brick-and-vinyl home is nestled back in the cul-de-sac with a wooded backyard. The natural setting can be enjoyed in near privacy within two enclosed patios.
More spacious than what it appears from curbside, the patio home at 931 Howard Lane, listed by Sibcy Cline Realtors for $310,000, has about 2,440 square feet of living space. This includes a finished walk-out lower level. Most of the main living area — including three bedrooms, two full bathrooms and an open floor plan of a great room, dining room and kitchen — are all on the main level. The lower level features a family room, recreation room, fourth bedroom, full bathroom and bonus room. Both levels have enclosed patios with views of the woods.
The homeowners’ association covers mowing, mulching, snow removal, front and backyard irrigation system and lighting. The property includes a two-car garage with a workshop and pull-down attic access. Recent updates include a new water softener in 2020 and water heater in 2017. The heating system is a heat pump with back-up gas furnace that was updated in 2010 along with the central air conditioning.
A formal entry opens within the foyer hallway that ends in the open social areas of the kitchen, great room and dining room. A gas fireplace is tucked into the corner of the great room and has a wood-cap mantel and ceramic-tile surround. Fluted columns accent the threshold between the kitchen and the dining room, which has a picture window.
A dual-counter island divides the kitchen from the great room. The elevated counter offers bar seating and the bar seats are included. The lower counter has a double sink and dishwasher. Two walls have cabinetry with complementary granite counters and ceramic-tile backsplash. There is a pantry closet.
Off the great room, a door opens into the enclosed patio with windows and screens for possible three-season enjoyment.
The primary bedroom is tucked off the kitchen; and a double-door entry leads into the full bath with a step-in shower, separate tub, double-sink vanity and walk-in closet.
Two additional bedrooms, one of which is set up as a sitting room, are accessible from the foyer hallway and have double-door closets. The guest bath has a walk-in shower and single sink. There is a laundry room with wash tub and storage closet and access to the garage from the foyer hallway.
The staircase near the great room leads down to the finished lower level. The staircase lands within a sitting room or game area of the larger family room or recreation room. A picture window looks out over the backyard; and a glass door opens out to the second enclosed patio with backyard access.
A bonus room has a large window; and a fourth bedroom has a double-door closet and private entrance to the third full bathroom, which is also accessible from the family room.
The utility closet is underneath the staircase, and an unfinished storage room is off the sitting room.
VANDALIA
Price: $310,000
Directions: South Dixie Road to West Alkaline Springs Road to left on Howard Lane
Highlights: About 2,440 sq. ft., 3-4 bedrooms, 3 full baths, 2 gas fireplaces, dining room, great room, equipped kitchen island, finished walk-out lower level, family room, bonus room, water heater 2017, water softener 2020, 2 enclosed patios, irrigation system, 2-car garage, cul-de-sac, homeowners’ association
For more information:
Jackie Halderman
Sibcy Cline Realtors
937-239-0315
Website: www.sibcycline.com/jhalderman
About the Author





