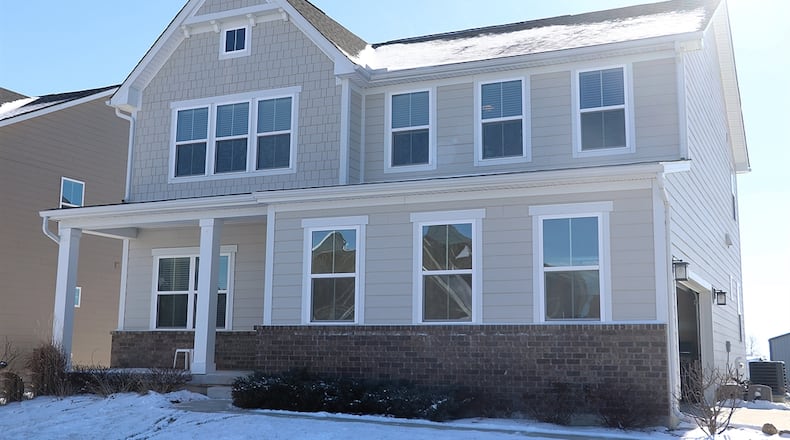An open main-level floor plan with flexible living space options and a second-floor primary bedroom, which has plenty of room for relaxation, are just a few highlights of this upgraded Columbia model that was built in 2020.
Listed for $479,900 by Sibcy Cline Realtors, the brick-and-vinyl, two-story home at 3262 Heatherstone Drive has about 3,698 square feet of living space — including a finished basement with egress window. Located in the Stonebridge Meadows subdivision of Troy, the property has a tree-lined backyard with no rear neighbors. A concrete driveway leads up to the two-car, side-entry garage and includes an extra parking pad. Off the back of the house is a covered deck porch with ceiling paddle fan and steps that lead down to the open backyard.
A covered front porch protects the formal front entry and offers space for outdoor comfort. The formal front entry opens directly into flexible living space that is currently set up as an office. Vinyl wood-plank flooring fills the front room and continues into the open social areas of the great room, kitchen and sunny dining room.
A gas fireplace with a wood mantel and ceramic-tile surround can be enjoyed from all three rooms. The great room has four windows that add natural light to the upgraded canister lighting. All the windows have custom blinds. Additional windows fill the adjoining dining area with natural light; and sliding patio doors open out to the covered rear porch.
A large island with an extended granite counter allows for breakfast bar seating for up to four. On the kitchen side, the island has a sink, dishwasher and storage. Additional cabinetry flanks the stainless-steel range and ceramic tile creates a backsplash. On a nearby wall, a buffet or coffee station has a microwave above the counter and is next to the refrigerator nook.
Off the kitchen is a mudroom with double-door pantry, a guest closet, access to a half bathroom with a pedestal sink and interior access to the two-car garage.
A semi-open staircase has wood-spindle accents and railing and leads up to the second floor, ending at the loft family room. A partial wall wraps around the loft for added privacy, and there is a closet that could allow for a possible bedroom.
The upstairs hallway branches into two directions. One direction leads to a front bedroom and access to the second-floor laundry room. The hallway ends at the primary bedroom, which has a sitting room. A large walk-in closet has a window and built-in storage organizers. The primary bath has a two-sink, elevated vanity, a private toilet room and a walk-in shower with ceramic-tile surround, dual shower heads and glass doors.
A third bedroom and guest bath are off the other branch of the hallway. The guest bath has a fiberglass tub-shower and single-sink vanity.
A finished basement is accessible from a hidden staircase from the great room. The basement has been finished into a recreation room with an egress window. There is canister lighting and carpeting. Tucked off one corner of the recreation room is access to a third full bathroom. The bath has a fiberglass walk-in shower with glass doors and a single-sink vanity. Another door opens into the unfinished space where the home’s mechanical systems are located and a large space for storage.
Price: $479,900
Directions: State Route 718 to Wilson Road to Heatherstone Drive or Route 718 to Meadow Bridge to right on red Maple, left on Swan and left on Heatherstone Drive.
Highlights: About 3,698 sq. ft., 3 bedrooms, 3 full baths, 1 half bath, gas fireplace, island, granite counters, loft flexible room, finished basement, egress window, second-floor laundry, mudroom, custom blinds, 2-car garage, extra parking pad, covered rear porch, whole house surge protection, upgraded HVAC system with air purifier, whole house dehumidifier, battery back-up on sump pump, fire protection system with two alarm systems, carbon monoxide monitor
For more information:
Chad Dettwiller and Jackie Halderman
Sibcy Cline Realtors
937-901-5212 or 937-239-0315
Website: https://cdettwiller.agents.sibcycline.com or https://jhalderman.agents.sibcycline.com
About the Author



