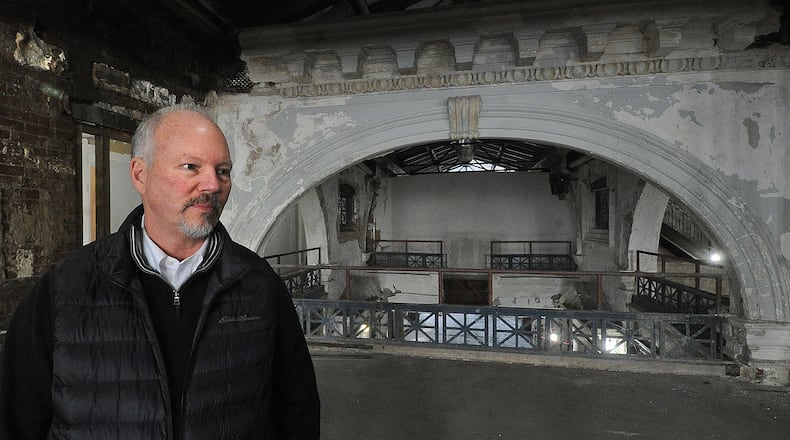Many people now live, work, take classes and rent out the arcade for special events, but later this year and by mid-2024, more community members should get opportunities to experience the grandeur of the iconic rotunda and other parts of the celebrated, historic property.
“There won’t be a facility like this really anywhere in the southwest part of Ohio,” said Dave Williams, senior development director with Cross Street Partners, one of the main developers of the arcade complex. “There’s nothing like this in the U.S.: We’re one-of-a-kind.”
Williams said the arcade redevelopment team hopes to close on financing for the next stage of the project in mid-April.
What is, and what could be
The arcade project’s first phase, which cost about $94 million, created new apartments, offices, co-working spaces, classrooms, conference rooms, arts and gallery spaces, a new theatre-in-the round, a subway station-style entrance into the lower level and more.
A kitchen incubator remains in development, and Est! Est!! Est!!!, an Italian restaurant, and Gather by Ghostlight, a new café, are expected to open in the arcade in the near future.
The hub at the Dayton Arcade also is being expanded, adding a lecture hall and more classrooms and collaboration spaces.
The second phase of the rehab project will redo and add onto the northern portion of the nine-building arcade complex.
“Arcade 2.0,″ as Williams calls the next evolution of the property, will include the renovation of the Third Street Arcade building and the Gibbons Annex, creating a new, 94-room Hilton Garden Inn hotel.
The north arcade has 89,000 square feet, and the hotel will occupy about 82,000 square feet, while retail is expected to fill the remaining space. The hotel is expected to have a restaurant and bar on the second floor of the Third Street Arcade building.
The street level of the Third Street Arcade has about 15 commercial bays that could become home to about 10 retail tenants, said Williams, who believes the spaces will attract local, small specialty food and crafts shops and businesses.
Once the hotel and the Third Street Arcade retail spaces open, a walkable connection inside the arcade between Third and Fourth streets will be restored that was severed long ago.
Before it was shut down, the arcade basically served as an indoor mall, and Williams said the revitalized property definitely is not that. But he said malls and shopping centers anchored by big-box retailers have struggled mightily and many are dying off, largely because of a shift to online shopping.
Williams said the arcade, when finished, will have a diverse mix of uses, including hotel, retail and restaurant features, that are a perfect fit for the historic property. He said it will be a place that people want to visit to dine and shop and rent out for special occasions.
“It’s got everything,” Williams said. “There’s not a whole lot more we can pack into this thing.”
The arcade already is a popular place to host weddings, galas and other special events. More than 165 events are programmed for this year.
Williams said the entire arcade project hopefully should be completed by the second quarter of 2024.
Demolition and environmental remediation work continues on the north arcade buildings, and construction will get underway immediately after the financial closing, Williams said.
Financing for second phase of the project is nearly as complicated as the first, and the “capital stack” includes funding sources such as state and federal tax credits, new market tax credits and tentative commitments from local governments.
Many people have called the arcade rehab the most complicated project in Dayton’s history.
The Dayton City Commission on Wednesday had the first reading of a petition and legislation to allow the arcade developers to use a property assessment program to finance millions of dollars in energy-efficient upgrades and energy systems improvements.
The city also expects to propose a development agreement with the arcade developers that could provide about $2 million in funding, and the arcade developers want to establish a community reinvestment area.
Chris Lipson, senior development specialist with the city of Dayton, said it’s taken longer than expected to get to this point of the financial closing, but the next phase is going to happen.
The north arcade project will build on the successes of the south arcade, which has thrived despite delays and other challenges related to the pandemic, he said.
Lipson said the new hotel will support the nearby Levitt Pavilion Dayton, the free music venue, and the Dayton Convention Center, which is undergoing a major renovation.
The arcade project has created an innovation hub that has formed a strong connection between downtown and the University of Dayton, said Todd Kinskey, Dayton’s director of planning, neighborhoods and development.
The complex’s activated first-floor spaces also will significantly help with street vibrancy, he said, and properties around the arcade are seeing renewed interest from developers.
An empty office tower to the south, the Grant-Deneau Tower, is being renovated, and developers propose to rehab the vacant Centre City building, located just east of the arcade, and the unoccupied former Dayton Grand Hotel, located west of the complex.
There’s also efforts underway to revitalize Courthouse Square, which some people have called the Dayton Arcade’s “front yard.”
About the Author





