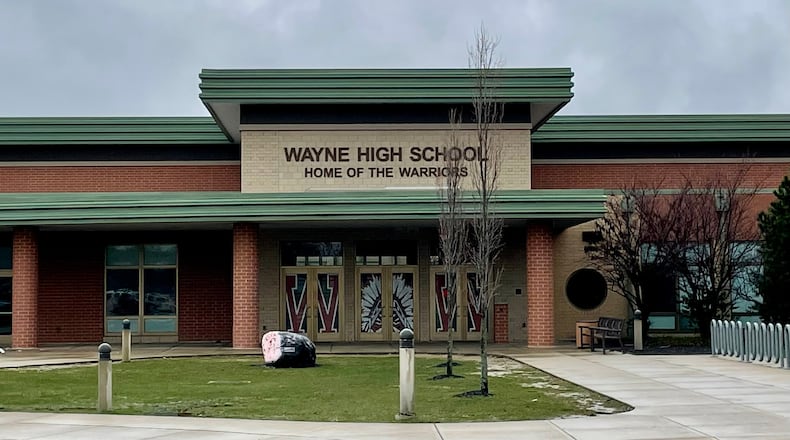Earlier this year, the district announced plans to use around $7 million of its total $16.9 million in ESSER funding to construct career technology classrooms at Wayne High School, as well as permanent makerspace labs at each of the five elementary schools.
The school board re-evaluated these plans in April after estimated expenses for the project soared, prompting board members to adjust the scope of the project. By June, costs had soared nearly $3 million over budget, and board members ultimately decided to advance the project forward without the makerspace labs in order to cut costs.
Yet, as of July, costs were still coming in over budget, according to district spokeswoman Cassie Dietrich.
“Gilbane (construction management company) is scoping the work with subcontractors and trying to get prices down,” Dietrich said in an email July 22.
Gilbane was ultimately able to reign costs in enough to keep the overall price close to the district’s original $7 million budget. Approval of the $7.1 million maximum price guarantee Thursday is the last step in financial planning prior to breaking ground, which could happen as early as this fall.
Late last month, Huber Heights City Council approved an ordinance allowing the expansion project to move forward after Ruetschle Architects had submitted a request to the city for approval of a major change to the high school to allow for an 11,623 square-foot addition to the existing auditorium facility.
The addition will be constructed at the rear of the auditorium in an area that is currently used as parking, as well as for marching band practice, Interim City Planner Aaron Sorrell said during the July council meeting. This construction would result in a loss of 26 parking spaces. Sorrell said the site has around 1,100 parking spaces and added that staff considers a 26-space reduction to be negligible for day-to-day operations.
Plans also include the addition of a canopy walkway connecting the main high school and auditorium facilities, as well as improvements to the parking lot adjacent to the building addition, he said.
The renovated building will house three career tech labs for student use, which will allow students to experience hands-on education within the HVAC, welding, and construction/electric/carpentry fields.
About the Author

