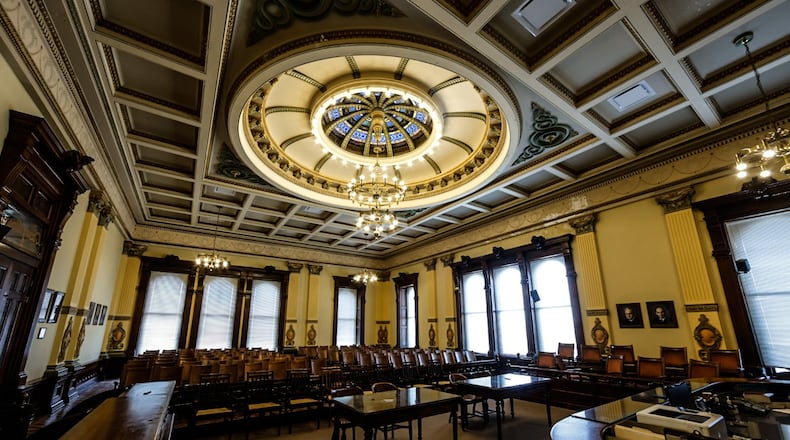The proposals for work were submitted by Westerheide Construction of Sidney and Midwest Maintenance of Piqua. The proposals were submitted as base bids and bids on potential project alternates. The base bid by Westerheide was $1.595 million and by Midwest Maintenance at $1.624 million.
The base bids and alternates are being reviewed by a committee, which will make a recommendation on the contract to commissioners in coming weeks.
Projects bid as alternates, that can be included or not in the initial project, were replacing courtroom seating, repair/replace theater seating instead of courthouse seating, second and third floor courtroom and corridors, first floor improvements, window replacement and wood grain finish on window interiors, said Ben Howell, county facilities director.
Credit: JIM NOELKER
Credit: JIM NOELKER
The project will begin possibly as soon as May with funds coming from the county capital improvement funds.
“It is an exciting project,” said county Commissioner Wade Westfall, adding the cost of the original building in the 1880s was $400,000.
“We want to keep it a functioning, active building and the historical monument it is,” he said.
Plans are for work to begin on the third floor, which is home to what is referred to as the grand courtroom, highlighted by high ceilings, large windows, ornate decorative areas and a stained-glass dome. The stained-glass area was repaired following the January 2020 tornado that hit the downtown Troy area.
“The goal is when you walk in, you feel like you are back in 1885,” Howlett said of the grand courtroom.
The work, also to include two smaller courtrooms, will be coordinated with the Municipal Court judges and officials.
Credit: JIM NOELKER
Credit: JIM NOELKER
Among other work will be new windows and shades for the building with 104 windows; restoration of walls, ceilings, wood and flooring; new lighting; replacing carpet; and seating.
“This is a functional office building with a lot of value to it, it is not a museum. The goal is to make windows operable and energy efficient,” Westfall said. The final window plan is among issues being discussed by the committee.
Seating in the main courtroom, which is not original to the building, will be addressed with options including a church pew-like design to match the area and the room’s woodwork.
A two-phase project is planned, with the second phase focusing on the first floor, where a new look is planned for the sheriff’s security checkpoint , which was added in recent years.
Contact this contributing writer at nancykburr@aol.com
Credit: JIM NOELKER
Credit: JIM NOELKER
Miami County Courthouse history
Architect: Joseph W. Yost, with work 1885-1888, 19th century Corinthian style, similar to U.S. Capitol
Locations: Over the years, the Miami County Courthouse has been at Staunton (1807), Overfield (1808), West Main Street (1811), Square (1815), West Main Street (1841), and Main Street (1885).
Building Features: The interior is decorated with colored encaustic floor tiles, cast iron stairways (painted golden oak), flora and fauna ornamental plaster ceilings and rotunda arches, and in the third-floor rotunda life-sized heads of the races of man. A dome of stained glass and metal illuminates the courtroom, decorative wooden pillars and an original rosewood bench.
Major remodels: 1970, 1982, 1998, 2020 (plaza) 2021 exterior and 2022-25, interior.
About the Author



