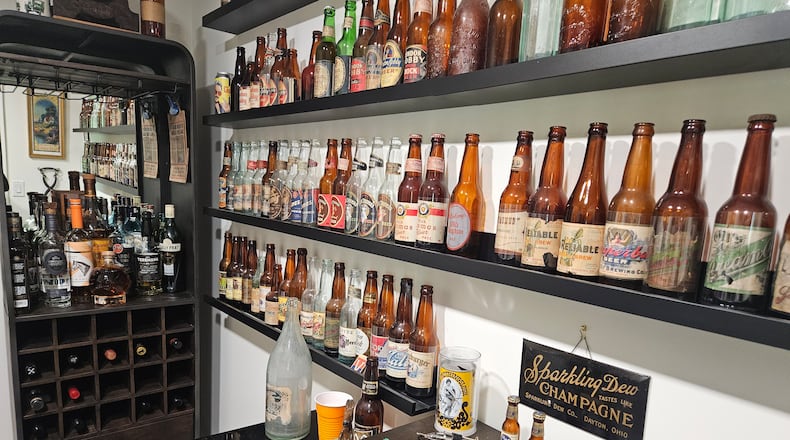The group worked to renovate the home while the couple continued to live in the house. The home had little to no improvements made since it was built. The home was revived with amazing features and was purchased in October 2023 by Constance and Rick Ordeman.
After moving back and forth to homes in Oakwood and a cancer diagnosis, the Ordemans were looking for a place to call their “forever home” where they wouldn’t have to make many changes or repairs. And it was love at first sight.
“We saw it Thursday night and on Friday morning, we made an offer. Just from the pictures, I knew this was my dream home,” Constance said.
The home sits sideways on its lot and has many unique angles throughout. Some rooms are framed by unique shapes that people don’t find in a lot of homes. Constance said the home reminds her of a tree house because it’s surrounded by foliage. This — paired with the renovations — made the purchase a no-brainer.
“I’ve seen a lot houses get flipped, and a lot of times, what they do is they attempt to flip and make it good, but they’re all about making money. They [renovators] made choices that were smart, and it increased my desire to buy the house,” Constance said.
The plumbing and electric were updated. The home has all new windows, doors, roofing and insulation in the attic. All new cabinets and vanities throughout were replaced. One of the most interesting renovations includes a beautiful floating staircase that is heated and connects three stories.
“That’s [staircase] not something a typical flipper would do. They would just try to do the least expensive, cost-effective changes,” said Constance, who is a painter and design professor at Sinclair College. She added the design team was “sensitive to making the space great.”
Light pours in through the windows in the living room and kitchen. The kitchen, which has three ovens, also has beautiful quartz counters. A balcony was built near the front of the home, which gives the place a lodge-in-the-middle-of-nowhere vibe.
The home has four bedrooms and three bathrooms. The master bedroom is on the third floor, while the other bedrooms are on the first floor. Constance also made a few of her own updates as well. She has added a hot tub in the backyard, a laundry room connected to the master bedroom and a sauna on the first floor, which is one of Constance’s favorite places.
“It [sauna] has sound, so today I put on windchimes. It’s supposed to heal deep tissue, so I’ll go in there and meditate. My other favorite space probably is my office upstairs because it’s a place I like to be. It makes working pleasant,” she said.
Another eccentric feature is the Dayton beer brewing history room. Constance’s husband has collected beer memorabilia his entire life and has been the president of the local chapter of the Brewery Collectibles Club of America for two decades. The room includes a bar with rows and rows of beer bottles from the 1890s. Old maps and crates accent the room, making it really feel like a step back in time.
“He joined when he was a little kid, and it’s something he did with his dad. He had so much stuff that he decided he was just going to focus on Dayton. His whole collection is all about Dayton, and a lot of it is pre-Prohibition,” Constance said.
The outdoors is full of beautiful stone walkways and the driveway is lined with Japanese Maple and Tulip trees. The backyard features a deck with a hot tub and a small green space. The area is peaceful when the wind blows and the birds start to chirp.
There are a few changes that Constance hopes to make in the future, including a renovation of the downstairs bathroom and master closet upstairs. Most of the walls are still white, so she would like to add a little color to some areas of the home. The landscaping will also need tending to once the seasons change.
“There are things decorator-wise that we want to change. We love petrified wood, so we found a petrified wood sink. I was thinking about putting a rainbow in my office,” Constance said.
Constance has yet to live in the home during the summertime and said she is excited for that. She’s hoping one day there will be grandchildren running around out back, but for now, she’s happy in her forever home.
About the Author






