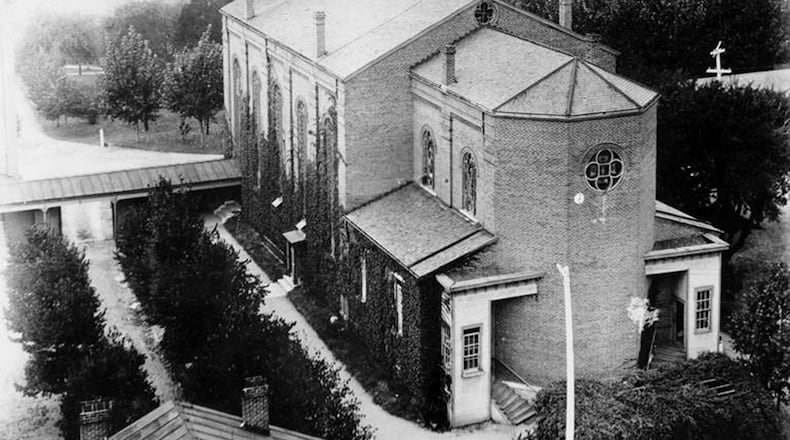Chapel Dome facts
- The top of the cross is 95 feet above the ground
- The cross is 7 feet 4 inches tall from the ball to the top of the cross
- The "arms" of the cross extend 4 feet 6 inches
- The ball below the cross is 30 inches in diameter
- Each of the four small towers is 10 feet tall
Source: University of Dayton
The historic Chapel of the Immaculate Conception, a centerpiece of the University of Dayton campus since 1869, has just completed a $12 million, 14-month-long renovation.
“Every great Catholic university needs a sacred space in the heart of its campus,” said University of Dayton President Daniel J. Curran. “The Chapel of the Immaculate Conception is more than a treasured landmark on campus. Its long-overdue renovation goes beyond bricks and mortar to the heart of our identity. We are — and will always be — a community of faith.”
The renovation modernizes the building with information technology and WiFi, and uses sustainable building materials. It also honors the chapel’s rich past by restoring existing stained glass windows, the iconic dome and the towering front doors that welcome all to gather.
The original bricklayers built 22-inch walls and six chimneys when construction of the chapel began in 1867. By the next year workers had raised a roof over the chapel. Archbishop John Baptist Purcell of Cincinnati celebrated the rites of consecration and dedication for the newly completed structure on June 24, 1869.
Originally the sanctuary was designed with a simple arch and communion rail. The altar and tabernacle were made of marble.
During the early years, changes and additions were made to the chapel. In the 1870s, side altars and the stations of the cross were added as well as a coal-burning stove described to be so large it nearly filled the space inside the chapel.
Artists painted murals on the interior walls and a depiction of the Coronation of Mary on the ceiling in the late 1800s, but over the years the murals were painted over or lost in renovations.
In response to Vatican II’s call for liturgical renewal, according to the UD website, the chapel underwent a dramatic renovation in 1971. The interior was reconfigured; new stained glass windows were installed; the main and side altars removed and individual chairs replaced pews. The chapel dome, recognized as a symbol of the university, was refurbished and painted blue.
This school year students, faculty and staff will realize the merger of past and present.
Commissioned traditional wooden pews made from solid walnut and kneelers will replace the plastic and metal chairs in the chapel.
Ten brand new 20-foot tall stained glass windows highlight the nave using design elements from the original chapel windows while the original stained glass rosettes have been restored.
St. Mary’s Courtyard has been expanded to bring reflection and inspiration outdoors. A memorial garden, an area for donor recognition and a circular metal sculpture created by Dayton artist Hamilton Dixon balance the north side of the chapel.
In August the Rev. James Fitz, UD’s vice president for mission and rector, told the Dayton Daily News the renovated chapel had become a beautiful place for the community to gather to celebrate its faith, whether it was a joyous or somber occasion. “This will be a place where we can really express our faith, and I think people will find it a beautiful place to do that.”
About the Author
