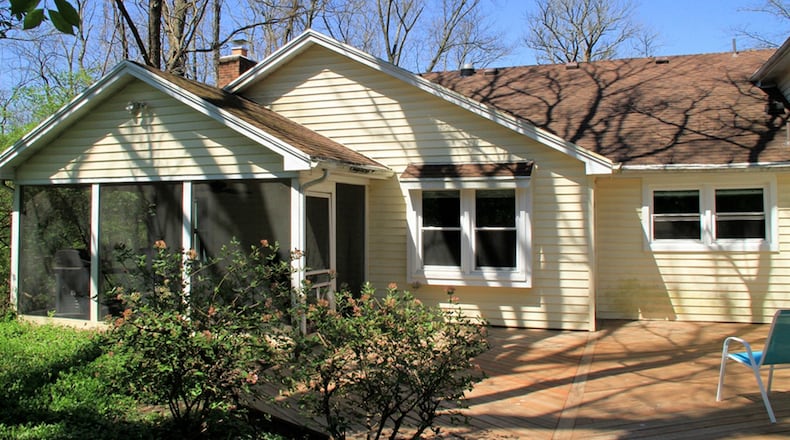Home has option for 5th bedroom
Contributing Writer
Tucked back within a canopy of trees, this custom tri-level has an open floor plan on the main level, four upstairs bedrooms and a lower level with recreation room and fifth bedroom option.
Listed for $279,900 by Bill Lee and Associates Inc. Realtors, the vinyl-sided house at 1131 Fox Chase Court sits on about an acre with a semi-private back yard, screen-enclosed rear porch, wooden deck, paver-brick patio and walkways, a side-entry, two-car garage and a circular driveway.
Recent updates have been made to the home, including vinyl replacement windows throughout and ceramic-tile walk-in shower in the main bathroom. The house has about 3,800 square feet of living space on three levels.
Formal entry opens off the covered front porch into a foyer hallway with wood flooring that wraps around the formal dining room and ends at the stairwells to the upper and lower levels. Directly to the right is a living room, and the dining room is across the hallway. A step down in the more casual family room with a stone fireplace with raised hearth and dentil wood mantel. A wall has built-in bookcases and windows flank the fireplace. A spindled floor railing accents the family room from the breakfast room, which is one-step off the family room.
Double doors open to the breakfast room from the hallway and into the dining room.
The breakfast room has a built-in buffet counter with storage and a corner china hutch. Two separate doors open to the back yard. One door opens into the screen-enclosed porch with ceramic tile flooring and ceiling paddle fan. The other door opens to the wooden sun deck and paver patio.
A peninsula counter divides the breakfast room from the U-shaped kitchen, which has a large window above the double sink. Hanging cabinets are above the peninsula and there is a pantry closet. Across the hallway from the kitchen is a breezeway with two double-door closets, second pantry closet, a half bathroom, a built-in locker bench, access to the front porch and access to the two-car garage.
Three steps down is the finished lower level, which has a recreation room with three above-ground windows. A bonus room is plumbed for a possible bathroom but is currently used for storage. A door opens off the recreation room into a large room which has a daylight window and wood flooring. This could be a possible bedroom but is set up as an office. There is access to a second bonus room, which has a closet nook and access to the garage.
Upstairs are four bedrooms and two full bathrooms. The main bedroom has a private bathroom. Double doors open into a dressing area with a single-sink vanity, built-in storage and access to the walk-in closet with built-in organizers. The bath room has a single-sink vanity and a walk-in, ceramic-tile surround shower.
WASHINGTON TWP.
Price: $279,900
Directions: Alex-Bell to south on Clyo Road to left on Ambridge, right on Forest Brook, left on Fox Chase Court.
Highlights: About 3,800 sq. ft., 4 bedrooms, 2 full baths, 1 half bath, 3 solar tube lights, fireplace, lower level bonus rooms, vinyl windows, screen-enclosed patio, wooden deck, 2-car garage, circular driveway, cul-de-sac
For More Information
Bill Lee & Associates Inc. Realtors
Tanya Lee-Hurst
(937) 602-8256 or 291-555
www.BuyDayton.com
About the Author

