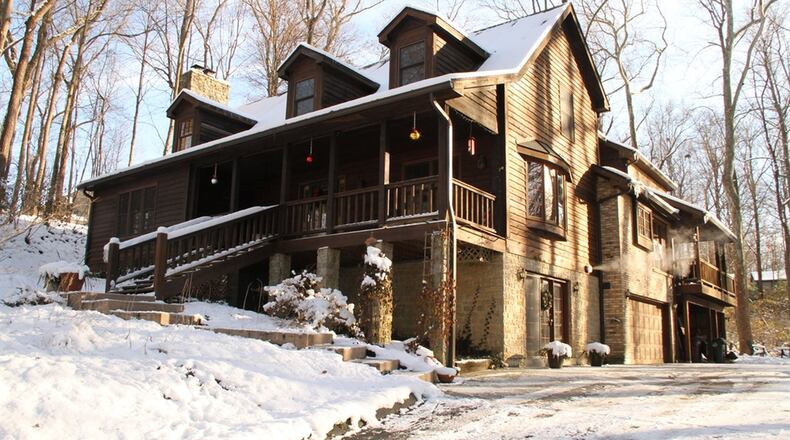Explaining what drew them to the property 20 years ago, one owner said, “It’s a combination of location, privacy and the quality of the home’s construction – it is one of a kind.
“You are able to access nature here, and you can enjoy every season – the snowfall is gorgeous; in spring you see every bud on the trees; summer comes and everything fills in; and you can imagine the trees in the fall,” she said.
This home provides nearly 4,090 square feet of interior living space. It is listed by Andrew Gaydosh of Better Homes and Gardens Real Estate Big Hill for $409,900.
The cedar front porch leads into the entry through a front door with a leaded glass insert and matching sidelights. Hardwood flooring extends through most rooms on the main floor.
A knotty pine ceiling in the formal dining room cushions sound for easy conversations during dining, while a boxed bow window adds a nature view to enjoy.
Knotty pine paneling covers the great room’s two-story cathedral ceiling, which rises above the loft area at the top of the wide staircase. Natural field stone faces the wood-burning fireplace and covers the raised hearth. Dormer windows set in deep wells extend across the great room and loft ceilings unifying the volume space.
A partially vaulted ceiling in cherry wood enhances the kitchen and holds three skylights above the workspace with counters wrapping around the corner into an L-shape. A dropped center area of the ceiling is covered with knotty pine to suggest a ceiling beam.
The oak-covered wide center island holds a slide-in gas range with a downdraft vent and offers bar seating along one side. Other stainless-steel appliances include the French-door refrigerator and a dishwasher. Extra storage space is available in the walk-in pantry.
Two end casement windows complete a four-window grouping facing the woods in the open breakfast area, which has a planning desk.
Near the back staircase is an unusually large laundry room with a deep tub and access to the side deck.
Jack-and-Jill bedrooms on the main floor connect to a central bath with a vanity room and tub and shower in the second room.
Two more bedrooms and two full baths are on the upper level. Features in the owners’ suite include French doors to the balcony overlooking the woods, two walk-in closets and a private bath with a jetted soaking tub under a boxed window and a skylight. The semi-circular vanity wraps around a corner with oval bowls at each end.
The fourth bedroom offers two closets, Berber carpet and connects to the owners’ suite.
Nearby is the hall bath, which can be accessed from the versatile loft area that measures 21 feet by 20 feet under its deeply vaulted, wood-paneled ceiling with two dormers.
On the finished lower level, Berber carpet cushions the recreation/sitting area, which enjoys a second field stone fireplace. Guests arriving for casual gatherings can enter this area from the driveway. Other spaces include a versatile extra room, a temperature-controlled wine cellar and a half-bath. There is a workshop area at the side of one of the garage spaces.
“We are within a mile of Sugarcreek Reserve, minutes to the bike path and walking distance to Bill Yeck Park,” the owner said.
“We are five minutes from Centerville, 10 minutes from Interstate 675, 20 minutes from Dayton and 40 minutes from downtown Cincinnati, yet it feels so private – a little enclave in the woods. That is why we have loved it so much,” she said.
WASHINGTON TWP.
Price: $409,900
Directions: State Route 48 south, left on Alex-Bell Road, right on Clyo Road, left on Spring Valley Pike
Highlights: About 4,090 sq. ft., 4 bedrooms, 3 full and 2 half baths, 2-story built 1991, many updates, hardwood flooring, oak staircase, finished lower level, wraparound deck, attached 3-car garage, nearly 2-acre lot
About the Author
