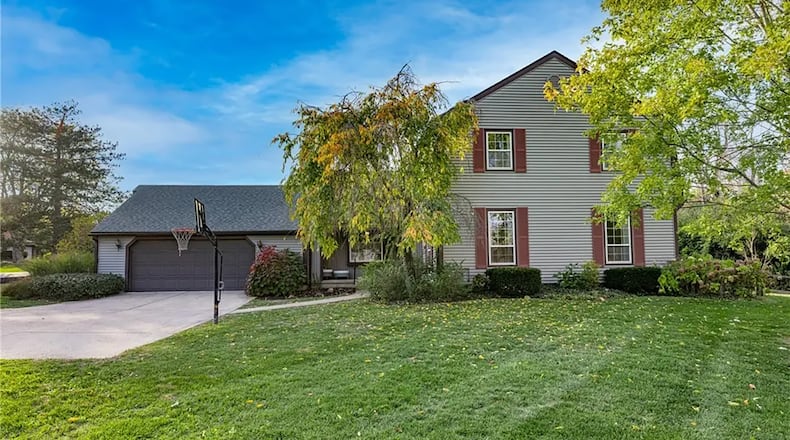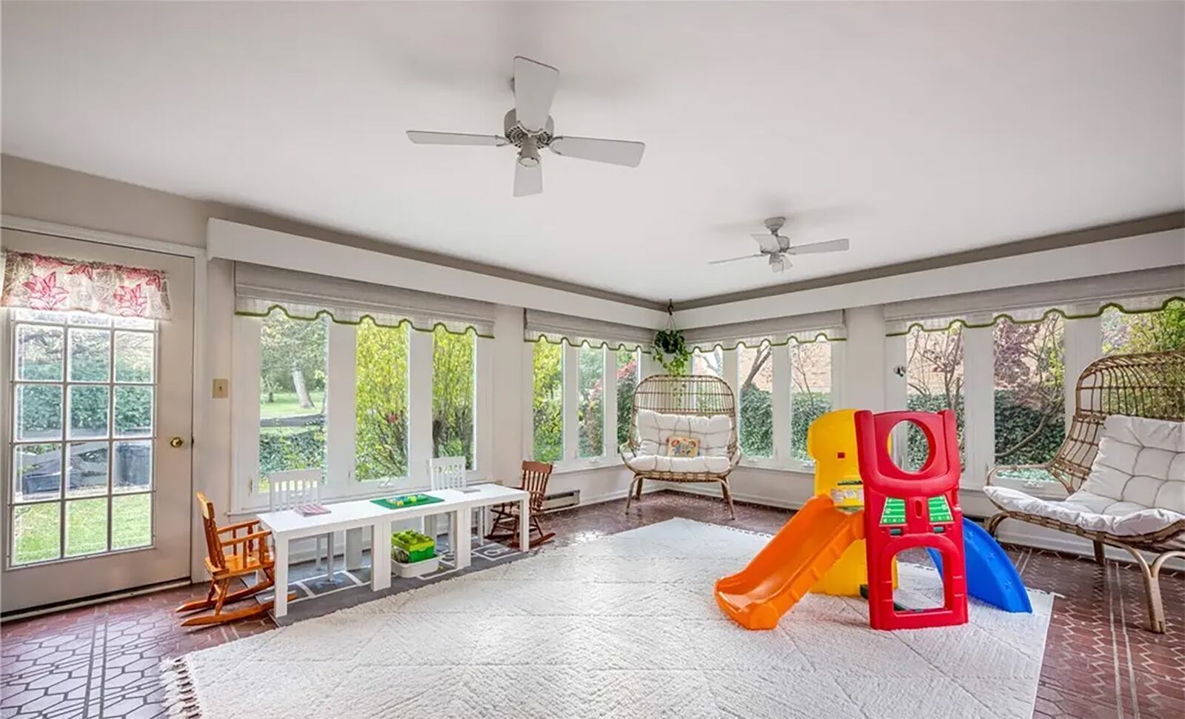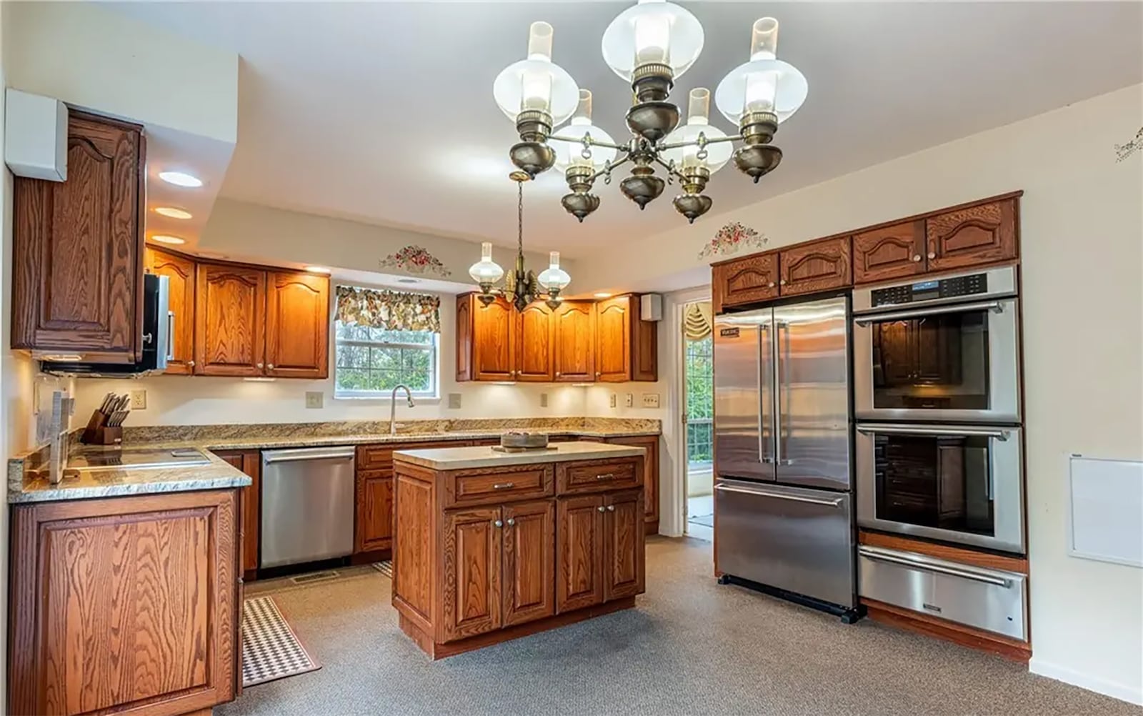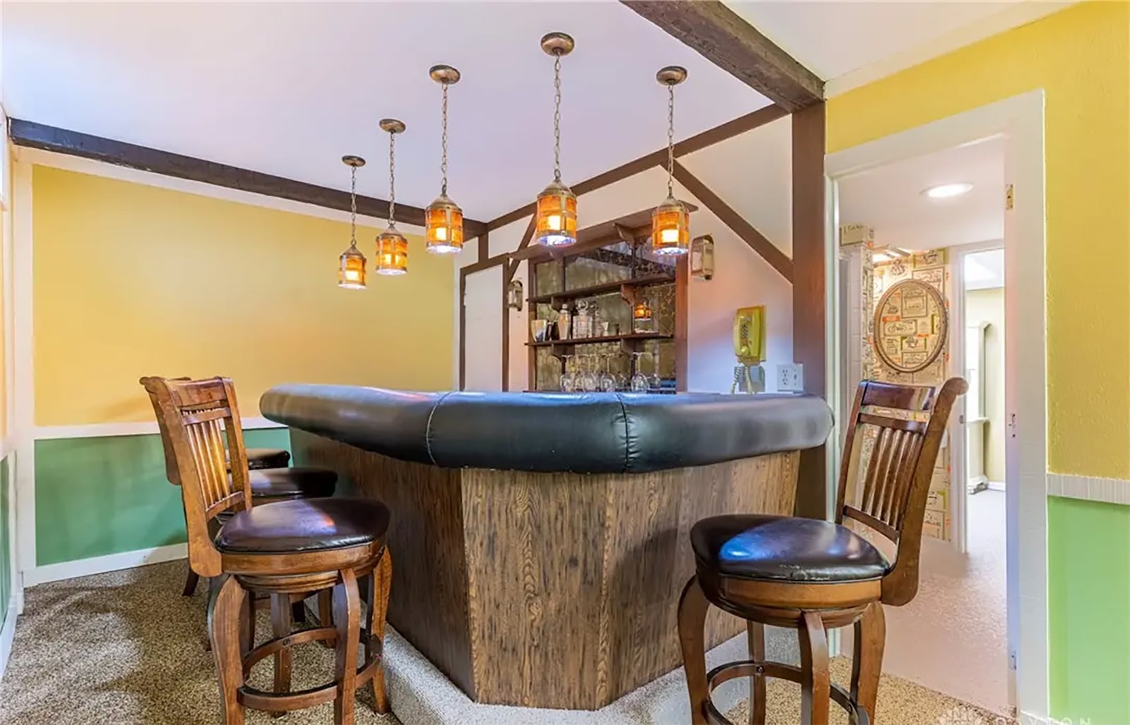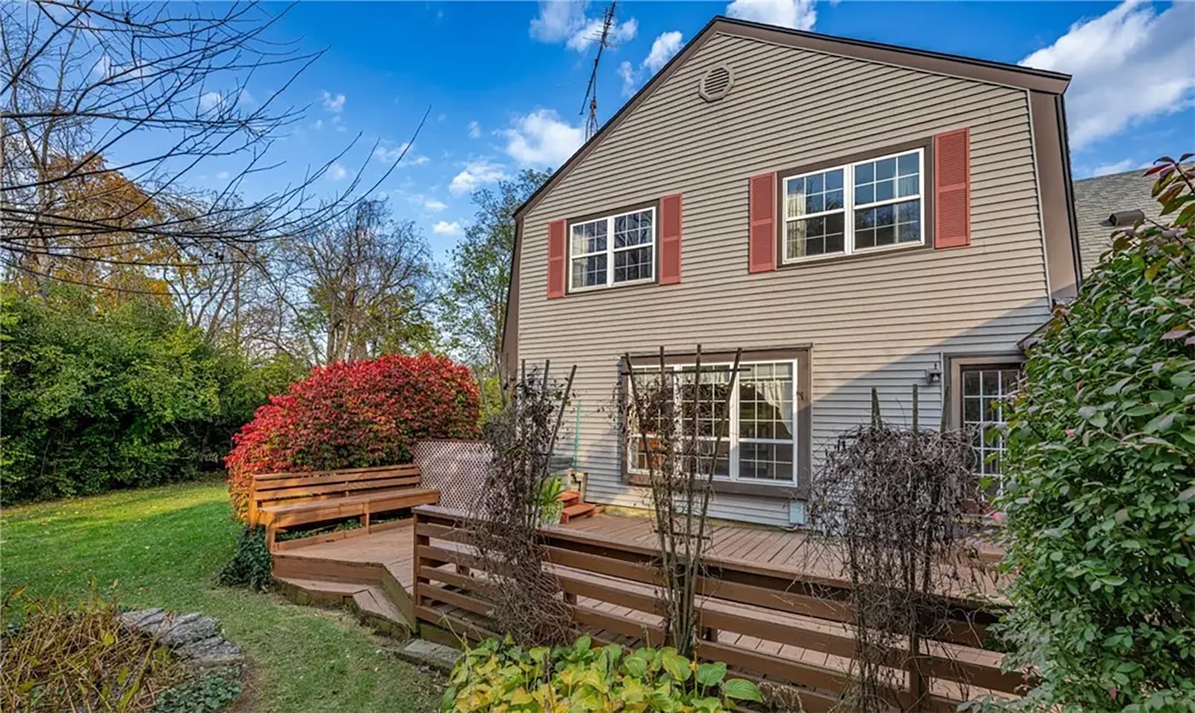To the left is a family room. It has neutral carpeting, a fireplace with a brick wall behind it and glass doors and a wood mantel, paneled accent walls and recessed lighting. There is a built-in bookcase at one end.
The family room opens to a sunken sunroom. It has tile flooring, crown molding and two ceiling fans. Double French doors close it off from the living room and it has two exterior door opening to the side yard and back yard deck. Another door off the living room opens to a laundry room. It has tile flooring, a sink, built in cabinets and a double closet. This room also has an exterior door opening to the back deck.
The laundry room opens to the kitchen. It has carpeting, a planning desk and eat in area with cabinets. It has granite countertops, a butcher block island with seating and wood cabinets. Chef’s professional style appliances include a French door refrigerator, microwave, electric cook top, dishwasher and two wall ovens. There is recessed lighting and a decorative chandelier. A door opens from the kitchen to the foyer. There is a half bathroom off the foyer with hardwood floors and a wood vanity.
Next to the kitchen is the formal dining room. It has carpeting, crown and chair rail molding and a decorative chandelier. There are two closets off the dining room, and another door opens to the foyer with a staircase to the second floor.
Off the dining room, double doors open to the living room. It has neutral carpeting, a fireplace with wood mantel and two build in bookcases at one end. It also opens to the foyer.
Carpeted steps lead to the second level and four bedrooms, including the primary bedroom suite to the right at the top of the stairs. It has neutral carpeting, two closets and an ensuite bathroom. The bathroom has tile flooring, a linen closet, double vanity, windows with decorative wood shutters, a walk-in shower with glass door and an additional closet.
Three additional second-floor bedrooms have carpeting and closets, with one having a double-sized closet. There is a hall bathroom with a double vanity, tile flooring, decorative wood shutters on the window and an updated tub/shower combination.
Steps off the foyer lead to the finished basement and English style pub. Wood paneling halfway up the walls is on the staircase. The finished area has carpeting and recessed lighting. There is a game room and attached bar area with wood beamed ceiling, bar with cushioned corners, pendant lighting and bar storage behind it. There is also a wine cellar. The basement has a full bathroom with carpeting, walk in shower and wall hung sink. Off the bathroom is a flex room currently being used as an office with carpeting and ceiling lighting.
The .6-acre lot has many mature trees. The back deck has built in benches and there is a hot tub on the side. The rear yard is surrounded by a wood fence and there is an open area on the side of the home and a patio on the opposite side.
MORE DETAILS
Price: $460,000
Contact: Brad Shinkle, Keller Williams Community Partners, 937-247-4711, brad@jeffprobstgroup.com
About the Author

