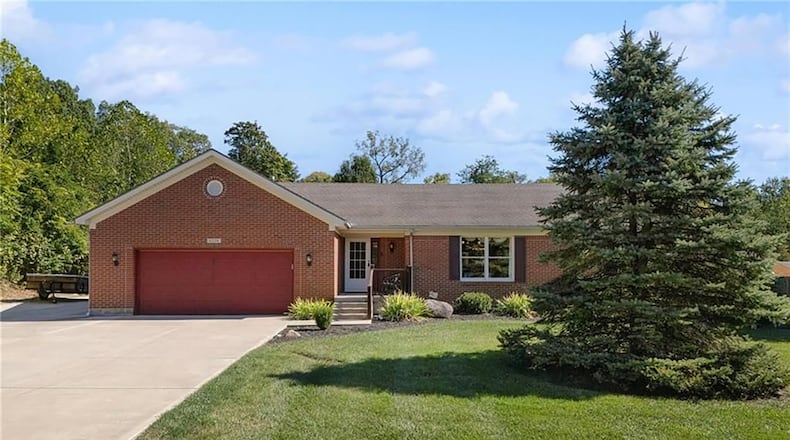A walkway and steps lead to the covered front entrance.
The front door has a sidelight and window at the top. Inside, the foyer has a ceiling light, mirrored closet and luxury vinyl tile flooring. At the end of the foyer is an open concept living and dining room. The LVT flows throughout this area. There is a decorative chandelier and an electric fireplace with tile surrounding it and hearth and wood mantel.
The eat in kitchen has a skylight, wood cabinets and quartz countertops. There is a wood beam on the ceiling between the living room and the kitchen. There is an island with bar seating and a chandelier and a pantry. The ceiling has track lighting over the sink area. Appliances include a refrigerator, range, microwave and dishwasher. The eating in area has a chandelier and exterior glass doors opening to the back deck.
The family room is next to the formal dining room and has LVP flooring and a ceiling fan. There is a game room next to the family room with LVP flooring, recessed lighting and a ceiling fan. Sliding glass doors open to the rear deck and there is a decorative light over the pool table area. A half bathroom is nearby and has a wood vanity and LVP flooring.
The home has a split bedroom plan with the primary bedroom suite on one side and two bedrooms on the other. The primary bedroom has neutral carpeting, a tray ceiling and a ceiling fan. There is a walk-in closet with carpeting. The ensuite bathroom has tile flooring, a wood vanity and a walk-in shower with glass doors.
Two additional bedrooms are on the other side of the home. They have ceiling fans and neutral carpeting. There is a shared full bathroom with tile flooring, a wood vanity and a tub/shower combination. There is also a laundry room with tile flooring, a stainless sink in a cabinet and wall cabinets and a closet.
The backyard has a wood deck with railings and a ceiling fan and steps down to a concrete walkway and the pool area, which is fenced. The inground saltwater pool has a diving board, a wood privacy fence around two sides and a shed/pool house. There is a screened in porch connected to the deck area with wood railings and a ceiling fan.
The yard has a garden shed and the 36’ x 40’ detached garage/barn has room for additional storage.
MORE DETAILS
Price: $495,000
Contact: Warren Earp, Exp Realty, 937-470-8049, warren@lowryTeam.com
About the Author







