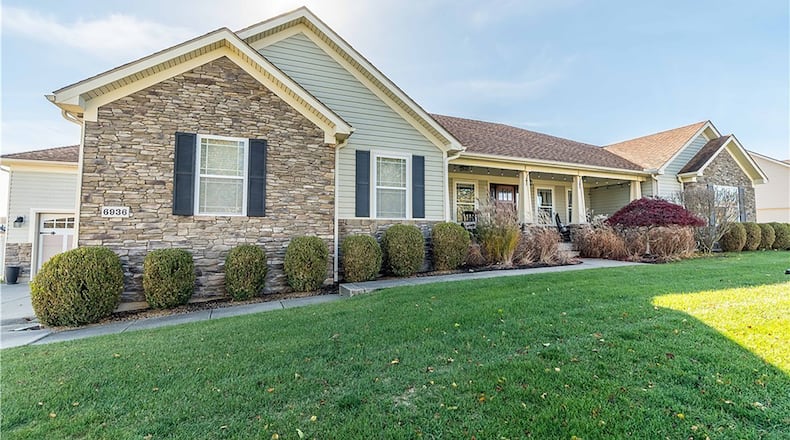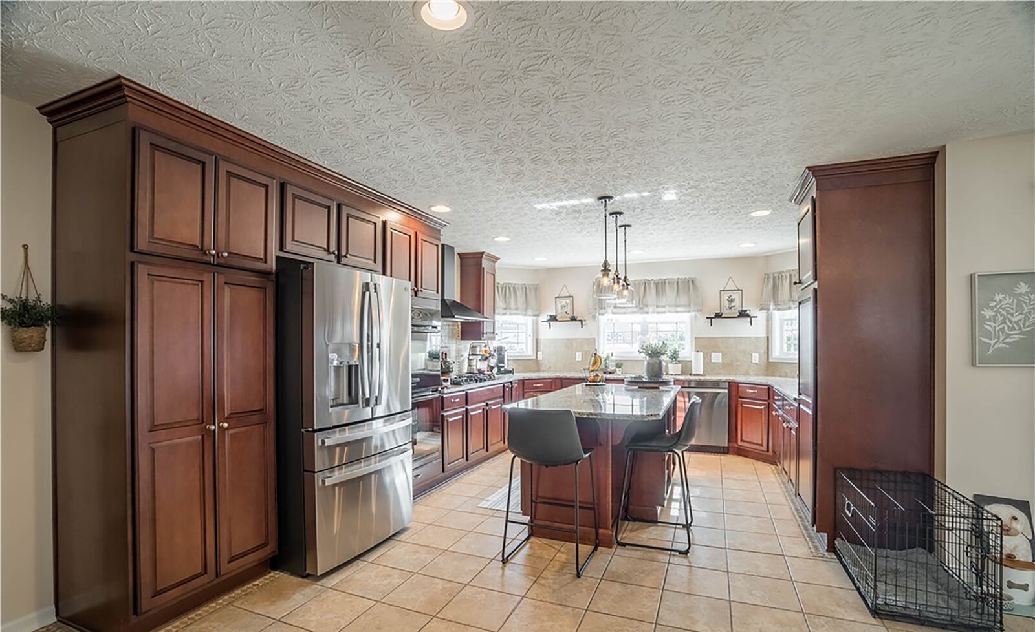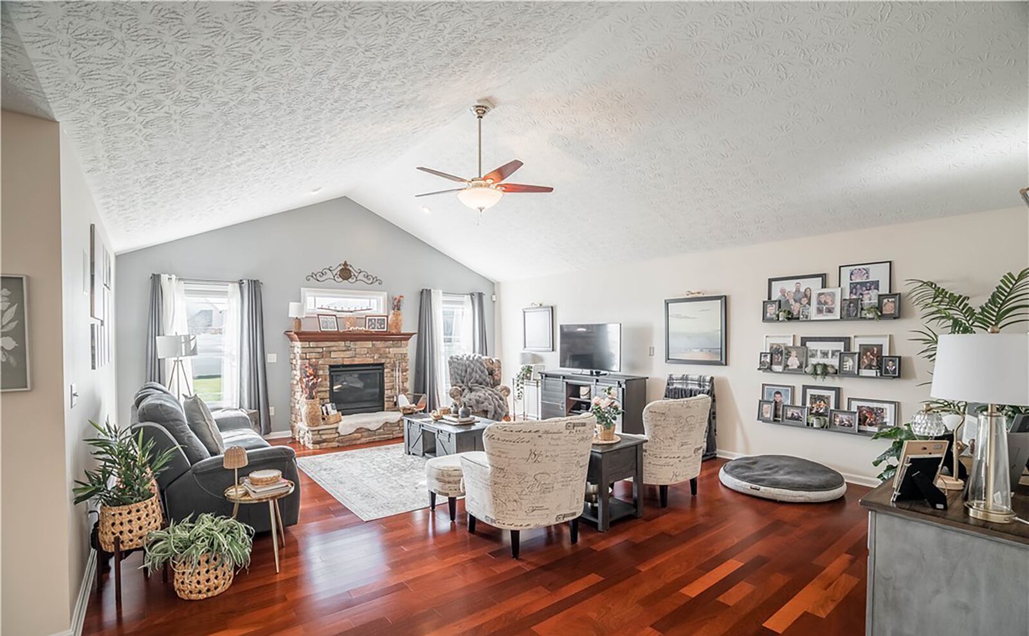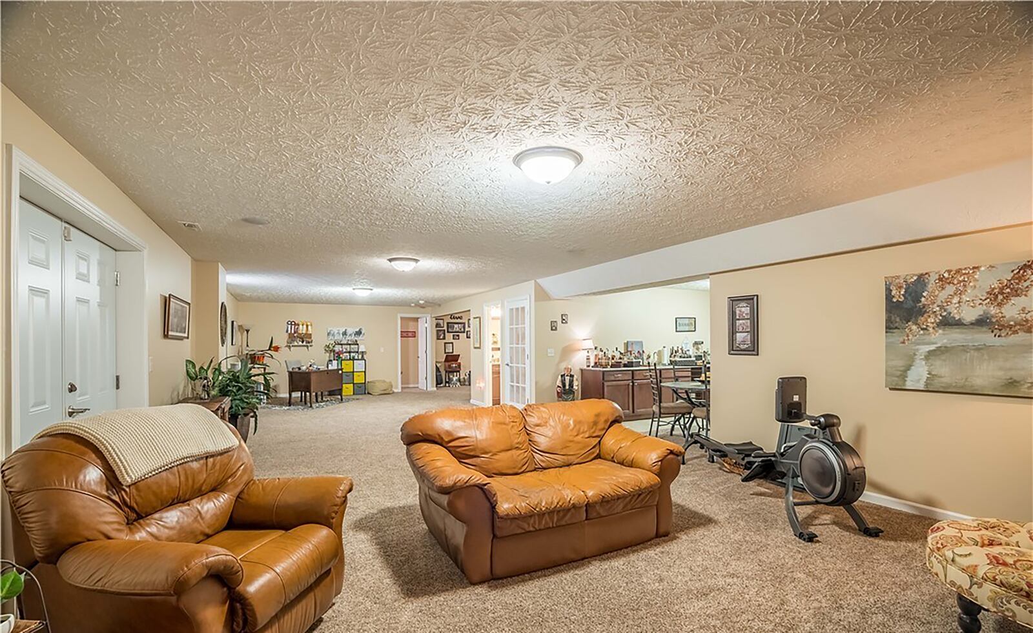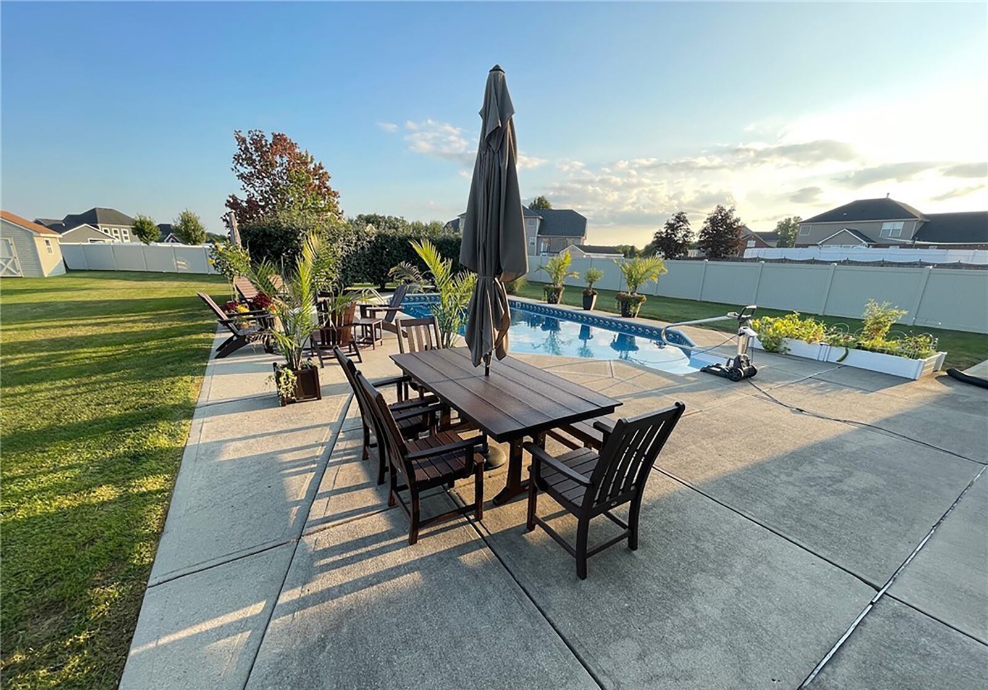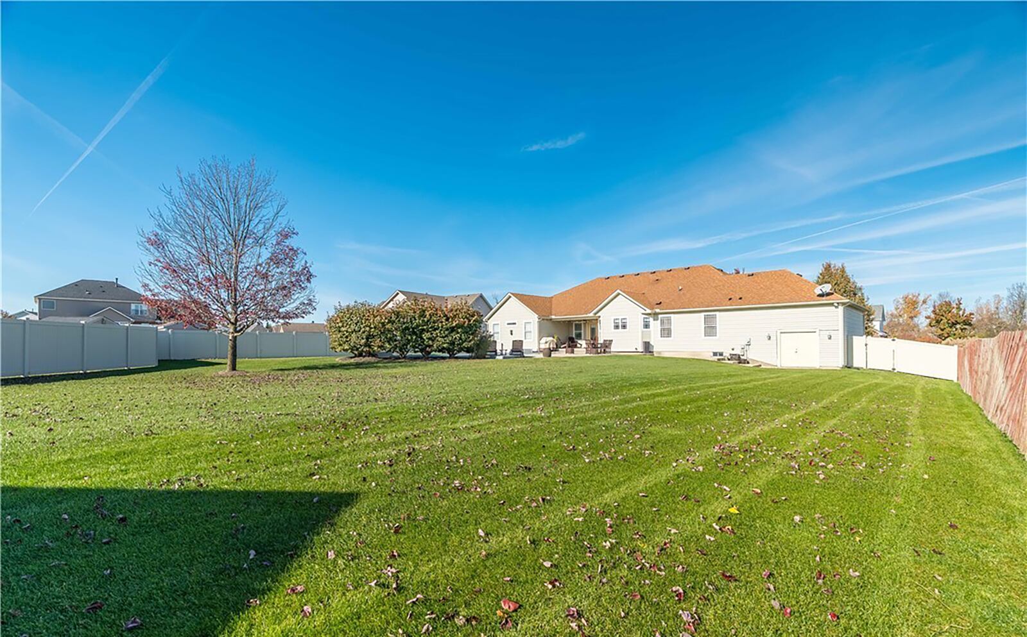Inside the foyer has hardwood floors and a ceiling light. To the right is a dedicated study/home office with a ceiling fan and hardwood floors. To the left is a formal dining room with tray ceiling, decorative chandelier, hardwood floors and chair rail molding.
The foyer steps back to the kitchen and breakfast room. This area has tile flooring throughout. The kitchen has wood cabinets, granite countertops, tile backsplash and an island with bar seating. Appliances include wall ovens, a gas cooktop, drawer microwave in the island, dishwasher and French door refrigerator. There is a pantry cabinet, recessed lighting and pendant lighting over the island.
There is a butler’s pantry off the dining room with built-in cabinets below and above and a granite countertop. The breakfast room has a ceiling fan and an exterior door leading to the back patio.
The family room is open to the dining room and has hardwood flooring, vaulted ceilings, a ceiling fan and gas stacked stone fireplace with raised hearth.
On one side of the home is the primary bedroom suite. It has hardwood floors, a tray ceiling and a ceiling fan and an ensuite bathroom. The bathroom has tile flooring, double wood vanities, one with built in glass cabinets, a walk-in oversized tile shower with glass doors and a ceiling fan.
There are two walk-in closets with custom organizing systems and hardwood floors.
On the opposite side of the house there are two bedrooms and a full bathroom. The bathroom has a double vanity, tile flooring and a tub/shower combination. The bedrooms have hardwood flooring, and one has a ceiling fan while the other has a decorative chandelier.
Both have walk-in closets with organizing systems.
The first main floor also has a laundry room off the garage entrance with a built-in coat rack and cubbies, cabinets, tile flooring and a sink.
Wood steps off the kitchen lead down to a finished basement, which offers an additional 1,200 square feet of finished space, a fourth bedroom and full bathroom. The basement has a recreation room with neutral carpeting, ceiling lights, a wet bar with tile flooring around it and room for a dining table.
There is a flex room that could be used as an additional home office with built in bookcases. The full bathroom has tile flooring, a wood vanity and tub/shower combination. The fourth bedroom (with egress) has neutral carpeting and a ceiling light. There is a large unfinished section with built in shelving for storage.
The covered back patio has a ceiling fan and there is also an extension that is uncovered and leads out to the heated inground pool with diving board and a new liner.
The rear yard is fully surrounded with a privacy fence and there is a yard shed. Additional features include a tankless gas water heater, a lawn irrigation system, underground drainage system, a smart home system and Blink security system.
MORE DETAILS
Price: $605,000
Contact: Brandon Weiss, ERA Petkus Weiss, 937-626-1111, Weisrealty4u@gmail.com
About the Author

