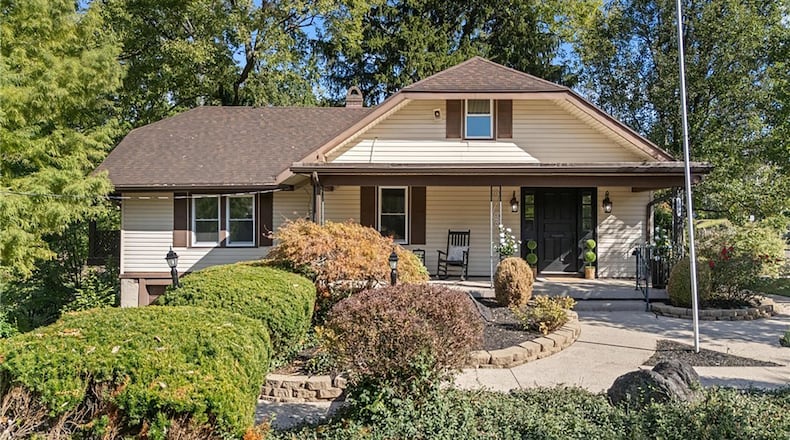Inside, the entryway and living room have luxury vinyl plank flooring and recessed lighting. This room is open to the dining area, which has a decorative chandelier. The kitchen is connected to the dining area and has LVP flooring, new white cabinets, a breakfast bar and recessed lighting. Appliances include a refrigerator, dishwasher, range and microwave. There are quartz countertops and a door that opens for access to the basement stairs.
A doorway from the kitchen opens to the primary bedroom and sitting room. LVP flooring flows throughout this space and there is a sliding glass door opening to a covered wood deck with railings. There is a ceiling fan and a walk-in closet. The ensuite bathroom has a walk-in tiled shower, new white vanity and LVP flooring.
A hallway off the living room has LVP flooring and leads to two additional bedrooms and a full bathroom. Both bedrooms have newer neutral carpeting and ceiling fans. The bathroom has LVP flooring, a tub/shower combination and a newer white vanity.
Carpeted steps off the hallway lead to the upper level, which has one finished room with carpeting and a closet. It has a slanted ceiling and a light.
The finished basement has newer neutral carpeting and built in shelving in the recreation room. There is an additional finished room with neutral carpeting and closets. The unfinished part includes a laundry area and a half bathroom with access to the integrated garage. There is also a hallway that walks out to the driveway.
The 1.07-acre lot is lined with mature trees and has ample yard space.
MORE DETAILS
Price: $435,000
Contact: Erika Halburnt, Bella Realty Group, 937-681-1398
About the Author







