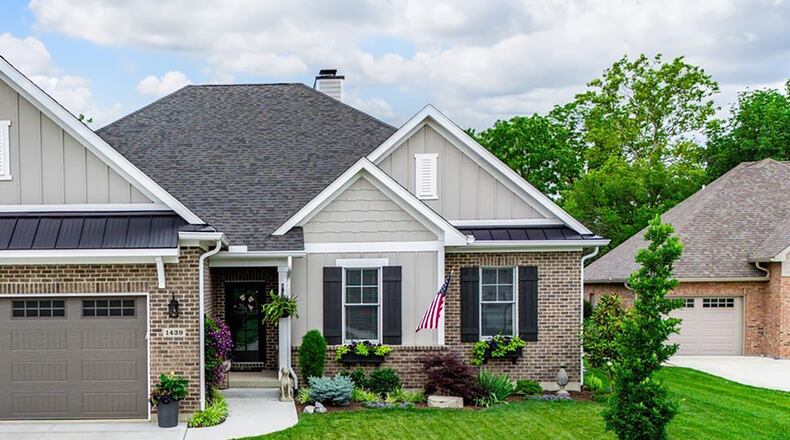Inside the foyer has hardwood flooring and a tray ceiling with a decorative light. There is a half bathroom off the foyer with hardwood flooring and a wood vanity.
The great room is at the rear of the house. It has neutral carpeting, a vaulted, beamed ceiling with recessed lighting and a ceiling fan and a floor to ceiling stone woodburning fireplace with wood mantel. There are built in bookcases on either side of the fireplace and two exterior doors leading to the backyard patio.
The great room is open to the kitchen. It has hardwood flooring, and white wood cabinets. There is an island with farmhouse sink, granite countertop and bar seating. There is a dishwasher in the island and two pendant lights above. The kitchen cabinets have granite countertops and a tile backsplash. Appliances include a range, dishwasher, beverage cooler, wall oven and microwave and refrigerator.
The breakfast area is open to the kitchen and has hardwood flooring and a decorative chandelier. A door opens from the breakfast area to the screened in porch. There is also a bay window with a seat.
The primary bedroom suite is near the great room and has neutral carpeting, a tray ceiling and a ceiling fan. The ensuite bathroom has heated tile flooring, a double vanity and a walk-in tiled shower with glass door.
There are two additional bedrooms on the main level, both with neutral carpeting. One is currently being used as a home office. Both bedrooms have ceiling fans and there is a full bathroom nearby. It has tile flooring, a wood vanity and a tub/shower combination with tile walls.
The first floor also has a laundry room with tile flooring, a wall of built in cabinets and a sink.
Off the foyer are wood steps leading to the finished basement. It has a family room and game room, both with neutral carpeting. There is recessed lighting and a pool table light. There is a wet bar/kitchenette with bar sink and full-size refrigerator. There is tile flooring and a bar area with seating and a live edge wood bar.
The basement also has a full bathroom and bedroom. The bathroom has tile flooring, a wood vanity and walk in shower. The bedroom has carpeting and a ceiling fan and egress window. There is an unfinished area of the basement for additional storage.
The backyard has a screened in covered porch with concrete floor. It opens to a round concrete patio overlooking the backyard, which has a heavily wooded tree line at the rear of the property. There is a partial wood fence at the rear of the lot.
MORE DETAILS
Price: $690,000
More info: Jackie Halderman, Sibcy Cline Inc. 937-239-0315, jhsold777@aol.com
About the Author







