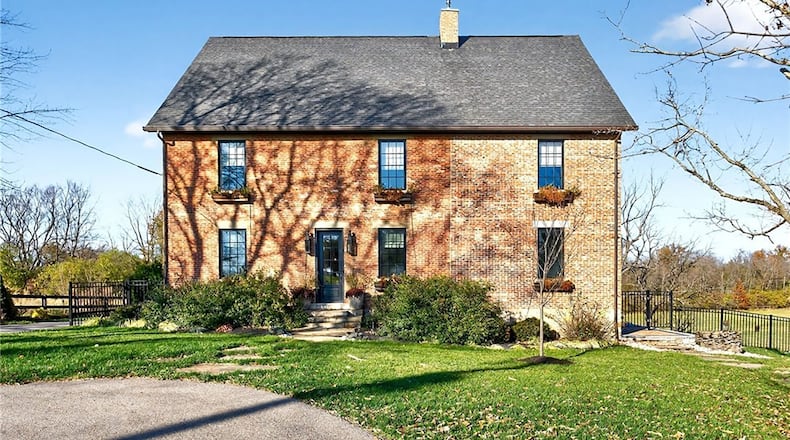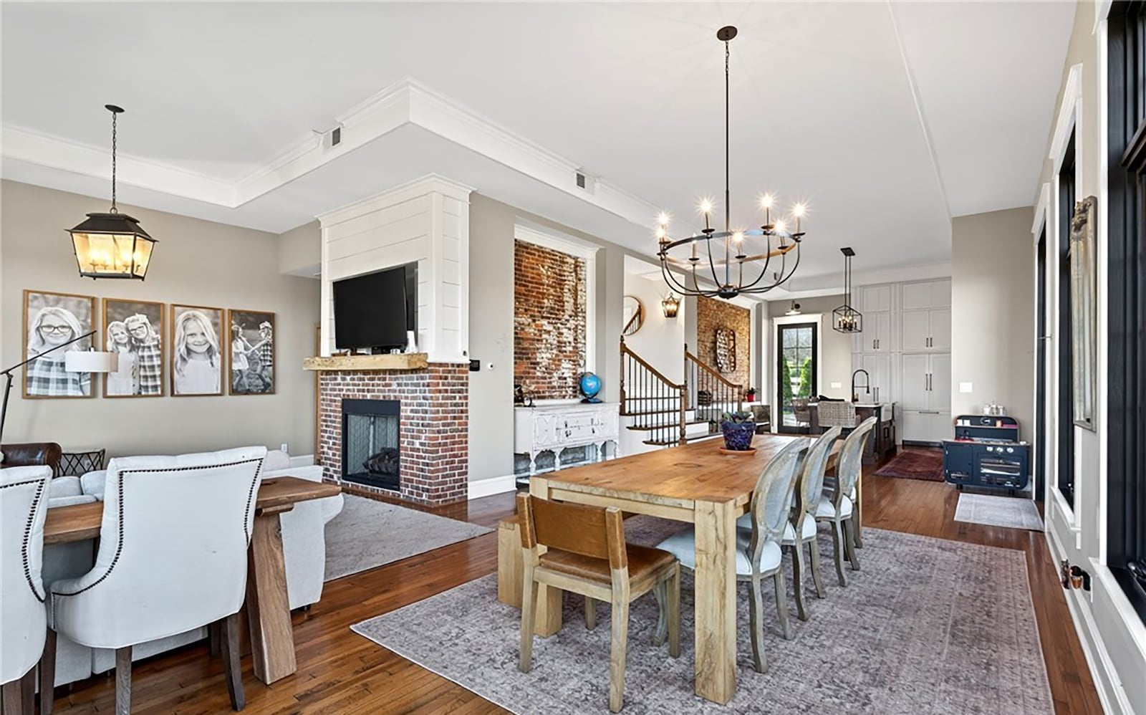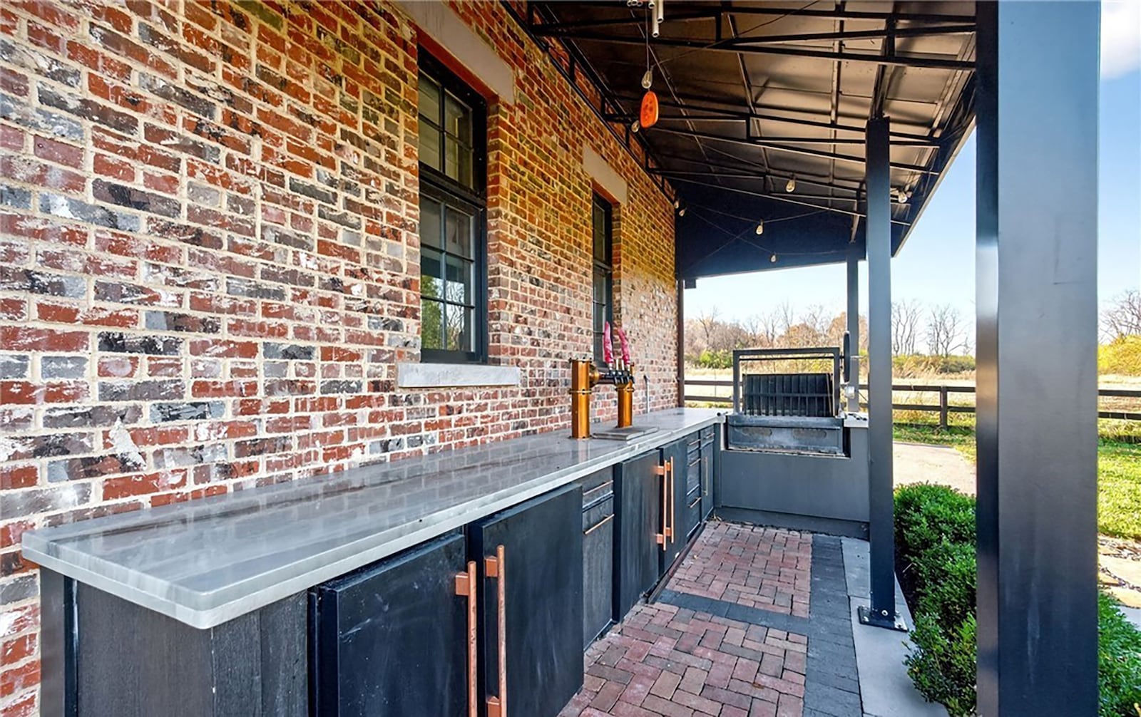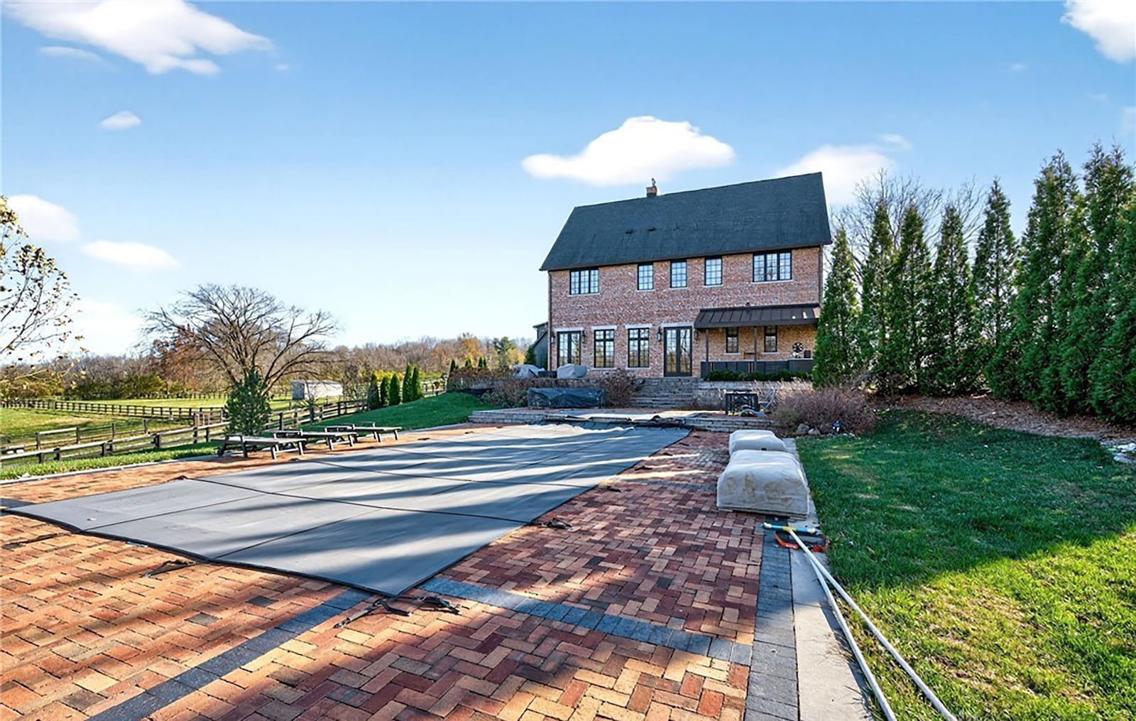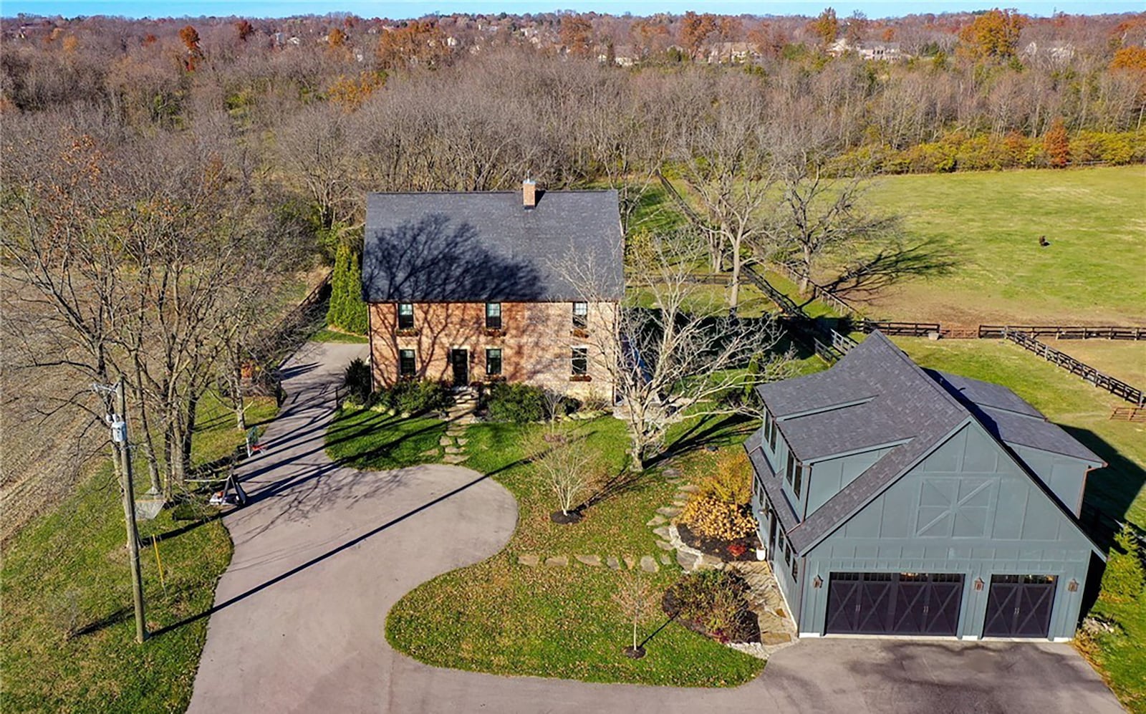A flex room on the right of the foyer has hardwood floors and a decorative ceiling light. Off the room is a half bathroom. It has hardwood floors, and an updated farmhouse style sink.
A wood staircase steps down to the kitchen and dining room. The kitchen has new custom cabinets, quartz countertops and backsplash and an island with bar seating. There is a chandelier over the island and ceiling lights. The kitchen has hardwood floors and appliances include a professional style gas range, dishwasher, microwave, refrigerator and wine cooler. There is a brick accent wall with a shelf and an exterior door opening to driveway access.
Next to the kitchen is the dining room and open living room. Both have hardwood floors. There is a decorative chandelier in the dining area and another lighting fixture in the family room. There is a gas fireplace with wood mantel and an exterior door opening to the patio.
A wood staircase off the foyer leads to the upper level and four bedrooms. There is a decorative light fixture at the top of the stairs and hardwood floors throughout this floor.
The primary bedroom suite had hardwood floors, a vaulted ceiling, ceiling fan and two wall mounted light fixtures. There is a walk-in closet behind sliding barn style doors with a custom organizing system. The ensuite bathroom has hardwood floors, vaulted ceiling, a double wood vanity with a brick accent wall behind and a ceiling light fixture. There is a walk-in-tiled shower with glass doors and a freestanding bathtub. There is also a linen closet.
Hardwood floors flow throughout this level into all bedrooms. They each have ceiling light fixtures, and one has a doorway leading to a bathroom. This bathroom has a walk-in shower with rainfall head and glass doors and a sink with a marble top. There is an additional full bathroom on this level with a double vanity, ceiling light fixture and walk-in shower with glass doors. This bathroom also houses the laundry area. One of the bedrooms has built in cabinets.
The outside of the home features a wraparound brick paver patio that has steps down to the inground pool. There is a covered outdoor kitchen with grill, refrigerator, ice maker and beer taps. The 16’ x 40’ saltwater pool is surrounded by brick pavers, and the back yard is surrounded by a metal fence. Beyond the fence, there is a treehouse, zipline, firepit, volleyball court and walking trails.
The detached garage has a car lift and a bonus loft that could be finished into a living area with a private entrance. The home also has an unfinished basement.
MORE DETAILS
Price: $1,375,000
Contact: Jennifer Steward, Berkshire Hathaway HomeServices Professional Realty, 937-477-1188, Jennifer.stewart529@gmail.com
About the Author

