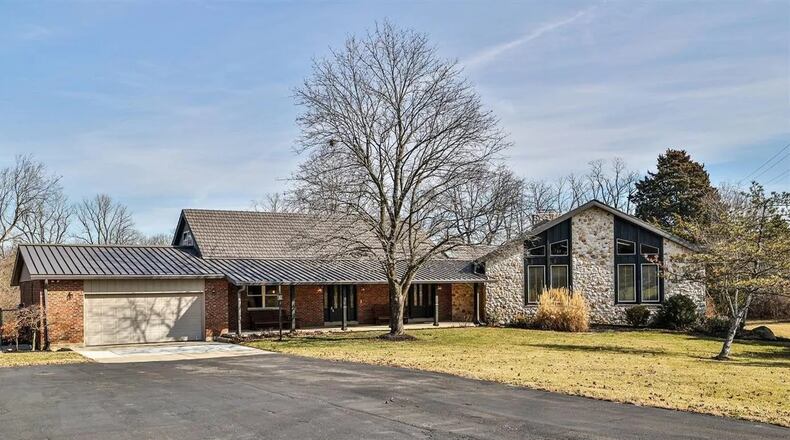Nearly unlimited living options are under one roof in this multi-level brick and stone home on 9.5 acres in Monroe Twp.
A 1983 addition doubled the square footage of the original brick home; and the redesigned floor plan includes a 44-by-34-foot space that could be used as a grand recreation room, full theater or media room, a dance studio, or indoor gymnasium. The lower level is designed with full living space amenities.
In addition, the property is well off the main road. A gated, gravel drive ends at a large parking pad with access to the two-car attached garage. A nearby outbuilding has two overhead doors for up to four vehicles plus a walk-up storage area on the second floor. Within the fenced backyard, there is a large garden shed and a second storage barn. The outbuildings have aluminum roofs, while the residence has an aluminum cedar-shake and standing–seam roof.
Listed for $775,000 by Sibcy Cline Realtors, the home at 7485 S. County Road 25A has about 5,500 square feet of living space. With the addition, the house has two fully equipped kitchens, four updated bathrooms, two laundry rooms, and four generous bedrooms, two of which could be primary bedroom suites.
A large covered porch with a bead-board ceiling extends over two separate leaded-glass front doors, one of which is the original while the other is part of the addition. Both doors open into the foyer hallway, which transitions to each wing of the house.
The original home has a living room that opens into a family room with a brick fireplace. A peninsula counter divides the family room from the kitchen and offers plenty of counter spaces and storage options. Near the kitchen and part of the family room is a built-in buffet counter or coffee station. Sliding patio doors open out to the backyard. The kitchen has three walls of cabinetry and counters with a window above the double sink.
Off the kitchen is access to a laundry mudroom, storage closets, a full bathroom with corner step-in shower and interior access to the two-car garage.
A hallway from the foyer branches to a primary bedroom wing with a separate bedroom and bathroom and a cedar-lined closet. The bathroom has a walk-in shower with glass doors and a solid-surface, single-sink counter and vanity.
A staircase leads to the second floor where there is a sitting area at the staircase landing. There are two bedrooms and a full bathroom. Both bedrooms have angled ceilings and large closets. The bathroom has been updated with a tub-shower with subway tile surround, a double-sink vanity with matching mirrors and light fixtures.
At the end of the foyer hallway, the addition transitions to a tri-level with an open staircase to the massive flexible room and a lower-level guest suite. The flex room has a wood-beam accented cathedral ceiling with skylights. Tall windows flank a wood-burning stone fireplace with raised hearth and wood-beam mantel. Wood flooring fills the entire room, which is wired for media and has mirror accent walls.
The stairwell ends in the kitchen and dining area of the lower level. The kitchen has a drop ceiling with hidden lights and light features. Cabinetry includes several pantries with pull-out shelves. There is a sink and beveled Corian counters. A wall with a decorative window divides the kitchen area from a family room, which has a stone wood-burning fireplace. A door opens out to the backyard off the family room.
A hallway leads to a bonus room with a closet and a large laundry room or hobby area. There are several storage closets.
Near the divided stairwell is the second primary bedroom. The bedroom has an exposed brick wall and skylight. The private divided bathroom has a double-sink vanity with corner linen cabinet. The bath opens into the bathing room with whirlpool tub with shower access. The tub is a couple of steps up and is surrounded by ceramic-tile accents. A make-up desk has a long vanity counter and large mirror surrounded by lights.
MONROE TWP.
Price: $775,000
Directions: I-75 north to Northwoods Boulevard exit, west on Northwoods Boulevard, north on Dixie Road, which becomes County Road 25A. Driveway just north of Ginghamsburg Road, through double chain-link gate house
Highlights: About 5,500 sq. ft., 4 bedrooms, 4 full baths, 1 half bath, 3 wood-burning fireplaces, skylights, two kitchens, great room, volume ceilings, walk-out lower level, 2-car garage, 3 outbuildings, covered porch, 9.51 acres
For more information:
Jackie Halderman
Sibcy Cline Realtors
937-239-0315





