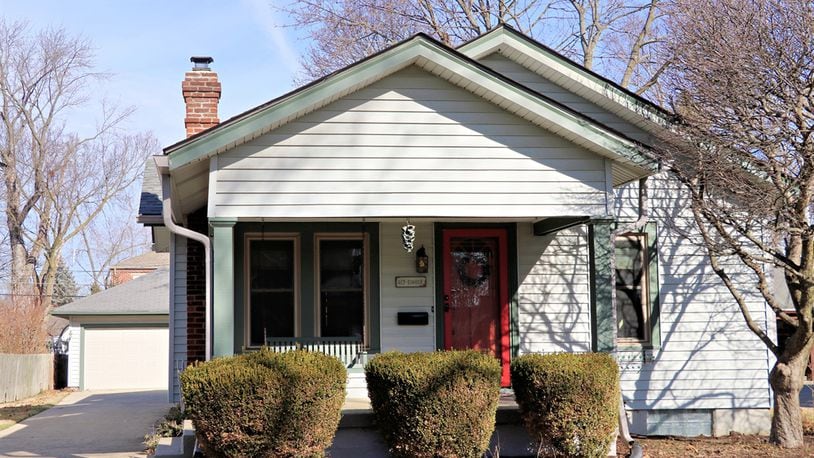Several updates have been made to the house since 2020, including the roof, vinyl-replacement windows, sump pump, electric, plumbing, the gas forced-air furnace and central air conditioning. More recent updates include the chimney being repaired and waterproofed in 2023 and a water softener installed in 2024.
With exterior and mechanicals replaced, repaired and updated, much of the original interior has been retained — including the original hardwood floors throughout. The kitchen has been enhanced with an updated sink and stainless-steel appliances, but the original cabinetry allows for plenty of storage and workspace. The full bathroom has been updated with a pedestal sink and ceramic-tile flooring.
The full basement has a stamped concrete floor and several glass-block and replacement windows that are above grade, which allows for natural light. Open floor joist ceiling has been painted, and there is a built-in wine cellar nook. Laundry hook-ups are tucked to one area as are the mechanicals to allow for possible play space in the basement.
The formal entry opens from the covered front porch into the living room, which has a beautiful decorative fireplace with the original ceramic-tile surround and wood-beam mantel. Square windows flank the fireplace and two front-facing windows allow for natural light. The living room stretches across the front of the house. Partial walls divide the living room from the formal dining room, which is the center of the home. The hallway to the bedrooms is off the dining room as is the kitchen.
One wall of the kitchen has shiplap wood accents above the counters and between the open cabinets. The shiplap complements the wood cabinetry. A large sink is at the center of the counter; and appliances include a range, dishwasher and refrigerator. A beautiful mosaic medallion is centered within the ceramic-tile flooring. The breakfast nook has a view of the backyard. Along the opposite wall are the original built-in pantry cabinets. A butler’s pantry has a wooden counter and a window above. The pantry is near the dining room, allowing for a buffet or a coffee station. Additional storage cabinets are in the landing of the basement stairwell, which has access to the side entry. A step down from the kitchen is an enclosed porch or mudroom, which has an exit to the backyard and sidewalk to the garage.
Two bedrooms and a full bathroom are off the hallway. One bedroom has a wall of closets as well as a single-door closet. The bath features a tub-shower with ceramic-tile surround, a pedestal sink, built-in linen cabinet and drawers and ceramic-tile floor and wall accents.
Price: $249,000
Directions: Far Hills Avenue to east on Forrer Boulevard or Shroyer Road to west on Forrer Boulevard
Highlights: About 1,170 sq. ft., 2 bedrooms, 1 full bath, decorative fireplace, hardwood floors, updated kitchen, stainless-steel appliances, butler’s pantry, breakfast nook, updated bathroom, enclosed porch, full basement, glass block windows, roof 2020, HVAC 2020, chimney 2023, water-softener 2024, 2-car detached garage, off-street parking
For more information:
Jill Aldineh
RE/MAX Victory and Affiliates
937-303-1888 or 937-689-2858
Website: www.teamjill.com
About the Author
