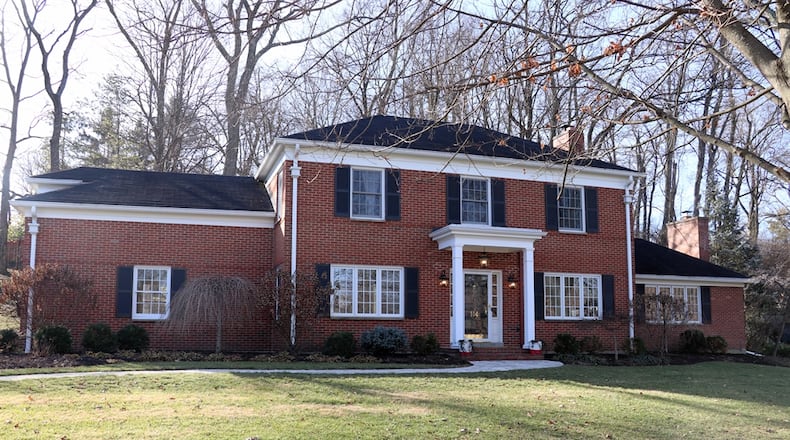Less than 10 years ago, renovations and redesign began in this brick Colonial home and were capped off with a remodeled flexible space. Within the past few years, the kitchen and dining room were opened into a gourmet-style gathering space. The upstairs bathrooms were remodeled with custom cabinetry. A family room was given classy details with a coffered ceiling and an updated fireplace surround. And the basement was finished into an entertainment space with a projection system.
Listed for $700,000 by Coldwell Banker Heritage, the house at 114 Hadley Road has about 3,332 square feet of living space — including the basement and finished space above the garage.
Installed in 2021, along with the concrete driveway and patio, a stone walkway leads up to the covered front entry. The stone patio has a French drain and is accented by a stone wall and terraced backyard. A garden shed is attached to the house and provides additional privacy to the patio.
A formal entry opens into a foyer hallway with an open staircase of wooden steps and spindled accented railing. To the right, the foyer opens into the formal living room with hardwood flooring, added LED ceiling lights, and a wood-burning fireplace. French doors open into the custom-designed flexible room, which was both a family room and office setting.
The coffered ceiling gives the room character and brings focus to the wood-burning fireplace with a soap stone surround. Bookcases and cabinets flank the fireplace and additional cabinets are tucked into one corner. Large sliding patio doors open to the backyard paver-stone patio.
To the left off the foyer is the redesigned kitchen and gathering room. The former dining room and kitchen were opened into one large space. A custom cabinet pantry with interior LED lights fills one wall. The two other walls are filled with custom cabinetry, offering built-ins for kitchen utensils, pots and pans. A pot-filler faucet is above the glass cooktop. Triple windows are above the oversized deep sink. Double ovens are built into the island, which has an extended counter to allow for breakfast bar seating. Candle chandeliers hang above the island and over the dining area, which has a built-in window seat. Glass-panel cabinets have lights and there is an appliance garage. White subway tile complements the white cabinetry and mural wallpaper gives the remaining wall space a splash of color.
Hardwood flooring fills the entire space and continues into the hallway where there is a glass door that opens to the backyard patio. Access to the two-car garage is off the kitchen, and there is a nearby half bathroom with pedestal sink.
The basement access is off the kitchen and leads down to a finished recreation room. The room has LED canister lights, a built-in storage closet, a projection system, and wood-plank flooring. The unfinished half of the basement has the laundry service, the mechanical systems and storage options.
Four bedrooms and two full bathrooms are located on the second level. The primary bedroom has two custom-built armoires. The primary bathroom has an elevated vanity with granite counter and two sinks. The walk-in shower has a ceramic-tile surround, seat and glass doors. The mosaic tile flooring is heated and additional lights are above the sink.
The hall bathroom was updated with a double-sink vanity, a tub-shower, ceramic-tile flooring and wainscot accents.
A walk-through bedroom has a closet, large window and space for furniture before passing through to another bedroom with a full bathroom. This bedroom has angled ceilings and built-in bookcases. The original knotty-pine flooring complements the bead-board ceiling accents. An isolating mini-split heating and air conditioning unit was installed in 2018.
The bath has its original features with a walk-in shower, single-sink vanity and built-in linen cabinet.
Price: $700,000
Directions: Far Hills Avenue to east on Hadley Road
Highlights: About 3,332 sq. ft., 3-4 bedrooms, 3 full baths, 1 half bath, redesigned kitchen, 2 wood-burning fireplaces, built-ins, coffer ceilings, hardwood floors, finished basement, water heater 2018, replacement windows 2018, paver-patio with French drain, attached garden shed, terraced yard, 0.41-acre lot, 2-car garage, updated driveway
For more information:
Georgiana Nye
Coldwell Banker Heritage
937-266-5511
Website: www.georgiananye.com
About the Author




