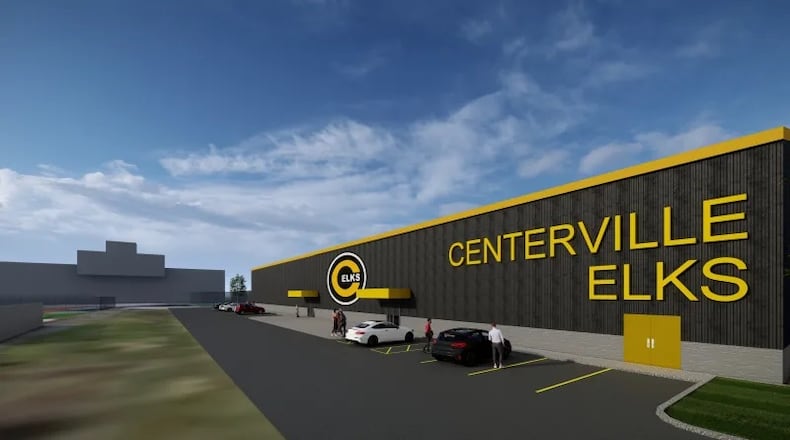“The construction of the facility would have been funded by private donations with no construction costs to the taxpayer, with future operating costs offset by facility rental fees,” Centerville Superintendent Jon Wesney said at Monday’s school board meeting. “The campaign had a deadline in December to raise those funds. We did not reach the financial goal and so this project will not be moving forward.”
The project would have been a partnership with the Miami Valley Sports Foundation, which supports the Miami Valley Xpress softball club. MVSF pledged $1.5 million and would have been a regular user of the facility.
Approximately $3.5 million had been pledged to the project by April, and the district said then that it wanted to reach a $4.93 million interim goal (to cover the first phase of the project) by the end of 2023.
“Mr. (Rob) Dement, our athletic director, is working on contacting the donors who have already contributed and getting money back (to them), if need be, for those contributions,” Wesney said Monday night.
Dement and Wesney could not be reached for further comment Wednesday.
The capital campaign was aimed at funding, in a first phase, construction of a 21,414-square-foot indoor turf practice facility with batting cages, four locker rooms for baseball and softball and restrooms that would be accessible during outdoor sporting events. It also would have included a meeting room and changing rooms, which also could have been used by the district’s tennis and cross country programs during inclement weather in the fall.
A second phase was planned to include an 18,758-square-foot area including a weight room for use by multiple sports, plus locker rooms, showers and restrooms. It also would have included an expansion of wrestling room space. That space also would have be available for local youth wrestling teams to practice.
The new facility also was set to include a 2,000-square-foot indoor storage space to keep items such as the track and field high jump pit equipment, which has been stored under the football stadium bleachers and exposed to the elements.
About the Author


