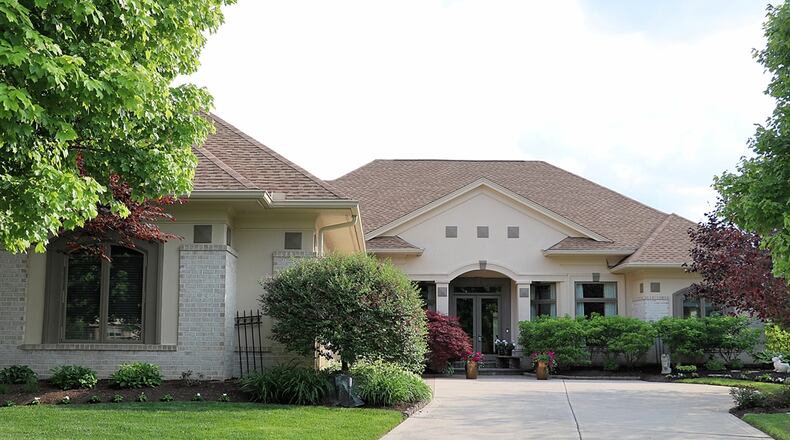Panoramic views of gardens and fairways are visible by the open floor plan within this ranch home, which is located along the ninth fairway of the Vintage course within the Golf Club of Yankee Trace.
With one of the best views within the golf course community, the brick home at 1263 Club View Drive has about 3,143 feet of living space — with nearly every room having a little bit of nature brought into the contemporary circular floor plan. High ceilings with beam accents spoke out from the dome ceiling with accent lighting above the formal living room. Flooring treatments, from hardwood to ceramic-tile, map out different social areas that include the kitchen, dining room, breakfast room and sunroom — in addition to the living room.
Listed for $695,000 by Bechtel Realtors, the property sits behind a boulevard island off the main roadway on just over a half-acre lot. Mature trees offer some privacy from the golf course and the nearby cart path just does not distract from the rolling greens. Enhanced gardens add to the views with stone path to a garden nook from the paver-brick backyard patio. A water feature within the patio can be enjoyed from both inside and outside, and the patio extends under a covered patio that is accessible from the sunroom. A concrete driveway leads to the three-car, side-entry garage and the covered formal entrance.
Once inside through the etched-glass front door, the outside views through the walls of windows under high ceilings fill the open floor plan with natural light and picturesque views. Ceramic-tile flooring curves its way around the formal dining room to the left and around the living room into the kitchen, passing through the breakfast area into the sun room.
The dome ceiling above the living room adds to the openness, as does a picture window. Another wall has built-in cabinetry that leads to a dual-sided corner gas fireplace.
A large island with a cooper-accented porcelain counter extends to offer seating for six as well as hidden storage underneath. Copper bell-shaped lights hang above the island. Contemporary cabinetry wraps around two walls, providing plenty of work space. Artistically designed ceramic-tile backsplash surrounds a pot-filler above the gas cooktop. Wall ovens include a warming drawer. A peninsula counter divides the kitchen from the formal dining room, offering buffet and bar space pass-through beneath glass-panel hanging cabinets. The peninsula has a built-in beverage cooler within the kitchen side and is near a walk-in pantry closet.
The sunroom features walls of windows that look out to the covered patio and paver-brick patio. Double glass doors with transoms above open to the covered patio which has open views of the ninth fairway.
Off the foyer to the right, a wood-trimmed threshold leads to an executive study and has an arched window and views of the dual-sided fireplace. A hallway passes by the study to the bedroom wing where two bedrooms and bathrooms are located.
The primary bedroom has panoramic views of the golf course through two picture windows. The bathroom has an electric fireplace flanked by built-in storage. The walk-in ceramic-tile shower has dual shower heads and a bench seat and is surrounded by glass to allow natural light from skylights and square windows above the fireplace. There are two separate single-sink vanities and a wall of built-in storage cabinetry. Double doors open into a walk-in closet while a single-door opens into a second walk-in closet.
The other bedroom has a private bathroom with a walk-in shower and single-sink vanity.
A hallway off the kitchen leads to the triangular laundry room with folding counter, wash sink and cabinets. There is access to a half bathroom, a coat closet and a walk-in closet as well as the utility closet. The hallway ends at the interior entrance to the oversized three-car garage with rear service door.
An open staircase leads to the finished space above the garage. Three square skylights fill the flexible room with natural light as does the window within the stairwell. Angled ceilings peak above the room, which is set up as an entertainment room. One wall has built-in cabinetry and shelves, offering a media option or closet space. Opposite the built-ins is a door that opens into a third full bathroom with a walk-in shower and single-sink vanity.
CENTERVILLE
Price: $695,000
No Open House
Directions: Yankee to east on Social Row Road to Yankee Trace Drive to left on Club View Drive
Highlights: About 3,143 sq. ft., 2-3 bedrooms, 3 full baths, 1 half bath, 2 fireplaces, volume ceilings, built-ins, island, study, walk-in closets, hardwood and ceramic-tile flooring, upstairs flexible space, 3-car garage, covered patio, paver-brick patio, 0.57-acre, golf course view, homeowners’ association
For more information:
Thomas Bechtel
Bechtel Realtors
937-313-6614 or 937-436-1234
Website: www.bechtelrealtors.com
About the Author





